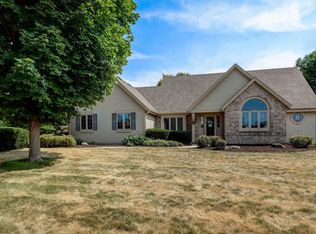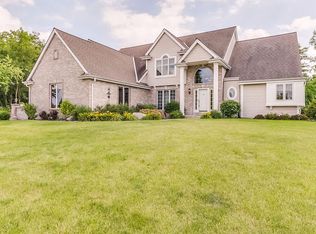Closed
$975,000
20085 West Rustic Ridge DRIVE, New Berlin, WI 53146
4beds
4,064sqft
Single Family Residence
Built in 2000
1.58 Acres Lot
$978,700 Zestimate®
$240/sqft
$4,334 Estimated rent
Home value
$978,700
$930,000 - $1.03M
$4,334/mo
Zestimate® history
Loading...
Owner options
Explore your selling options
What's special
Truly Exceptional! Masterfully designed, incredible architecture, 1st class quality craftsmanship/materials, custom-build in Rustic Ridge, 1.58 acre park-like lot w/ultimate in indoor/outdoor living. Gourmet KIT w/granite/tile, massive island/brkfst bar w/sink & seating, Dining Rm adjoins Sun Rm.GR w/NFP, soaring ceilings. Primary Ste w/Spa BA, W-I shower, soaking tub.2 addtnl BR's, a luxe full BA, half BA, laundry on main lvl. Spectacular LL, Rec/Media Rm, Wet Bar, Office, 4th BR, full BA, Bonus Rm. Unparalleled outdoor living, swimming pool/waterfall, fire feature. BA, outdoor shower at pool. Separate Pool House perfect for entertaining.Att 2.5 car GAR, Pool House holds 2 vehicles/boat.Privacy/serenity, wooded backdrop, striking hardscape, gardens, expansive patio. A dream to see & own!
Zillow last checked: 8 hours ago
Listing updated: November 15, 2025 at 08:02am
Listed by:
Donna Schoessow PropertyInfo@shorewest.com,
Shorewest Realtors, Inc.
Bought with:
Nathan Christenson
Source: WIREX MLS,MLS#: 1929164 Originating MLS: Metro MLS
Originating MLS: Metro MLS
Facts & features
Interior
Bedrooms & bathrooms
- Bedrooms: 4
- Bathrooms: 4
- Full bathrooms: 3
- 1/2 bathrooms: 2
- Main level bedrooms: 3
Primary bedroom
- Level: Main
- Area: 240
- Dimensions: 16 x 15
Bedroom 2
- Level: Main
- Area: 168
- Dimensions: 14 x 12
Bedroom 3
- Level: Main
- Area: 196
- Dimensions: 14 x 14
Bedroom 4
- Level: Lower
- Area: 270
- Dimensions: 18 x 15
Bathroom
- Features: Shower on Lower, Tub Only, Ceramic Tile, Whirlpool, Master Bedroom Bath: Tub/No Shower, Master Bedroom Bath: Walk-In Shower, Shower Over Tub, Shower Stall
Dining room
- Level: Main
- Area: 180
- Dimensions: 15 x 12
Kitchen
- Level: Main
- Area: 304
- Dimensions: 19 x 16
Living room
- Level: Main
- Area: 306
- Dimensions: 18 x 17
Office
- Level: Lower
- Area: 247
- Dimensions: 19 x 13
Heating
- Natural Gas, Forced Air
Cooling
- Central Air
Appliances
- Included: Cooktop, Dishwasher, Disposal, Dryer, Microwave, Oven, Refrigerator, Washer, Water Softener
Features
- High Speed Internet, Pantry, Cathedral/vaulted ceiling, Walk-In Closet(s), Wet Bar, Kitchen Island
- Basement: 8'+ Ceiling,Finished,Full,Full Size Windows
Interior area
- Total structure area: 4,064
- Total interior livable area: 4,064 sqft
- Finished area above ground: 2,281
- Finished area below ground: 1,783
Property
Parking
- Total spaces: 4.5
- Parking features: Garage Door Opener, Attached, 4 Car
- Attached garage spaces: 4.5
Features
- Levels: One
- Stories: 1
- Patio & porch: Patio
- Exterior features: Sprinkler System
- Pool features: In Ground
- Has spa: Yes
- Spa features: Bath
Lot
- Size: 1.58 Acres
- Features: Wooded
Details
- Parcel number: NBC 1219112
- Zoning: R2
Construction
Type & style
- Home type: SingleFamily
- Architectural style: Ranch
- Property subtype: Single Family Residence
Materials
- Brick, Brick/Stone, Wood Siding
Condition
- 21+ Years
- New construction: No
- Year built: 2000
Utilities & green energy
- Sewer: Septic Tank, Mound Septic
- Water: Well
- Utilities for property: Cable Available
Community & neighborhood
Security
- Security features: Security System
Location
- Region: New Berlin
- Subdivision: Rustic Ridge
- Municipality: New Berlin
Price history
| Date | Event | Price |
|---|---|---|
| 10/31/2025 | Sold | $975,000-2%$240/sqft |
Source: | ||
| 9/11/2025 | Contingent | $995,000$245/sqft |
Source: | ||
| 7/31/2025 | Listed for sale | $995,000+10.6%$245/sqft |
Source: | ||
| 11/17/2023 | Listing removed | $899,900$221/sqft |
Source: | ||
| 10/20/2023 | Listed for sale | $899,900+97.2%$221/sqft |
Source: | ||
Public tax history
| Year | Property taxes | Tax assessment |
|---|---|---|
| 2023 | $6,261 -3.7% | $432,200 |
| 2022 | $6,504 +5.8% | $432,200 |
| 2021 | $6,149 -1% | $432,200 |
Find assessor info on the county website
Neighborhood: West Lincoln Avenue
Nearby schools
GreatSchools rating
- 10/10Poplar Creek Elementary SchoolGrades: PK-6Distance: 2.1 mi
- 9/10New Berlin Middle/High SchoolGrades: 7-12Distance: 1.4 mi
Schools provided by the listing agent
- Elementary: Poplar Creek
- High: New Berlin West
- District: New Berlin
Source: WIREX MLS. This data may not be complete. We recommend contacting the local school district to confirm school assignments for this home.
Get pre-qualified for a loan
At Zillow Home Loans, we can pre-qualify you in as little as 5 minutes with no impact to your credit score.An equal housing lender. NMLS #10287.
Sell with ease on Zillow
Get a Zillow Showcase℠ listing at no additional cost and you could sell for —faster.
$978,700
2% more+$19,574
With Zillow Showcase(estimated)$998,274

