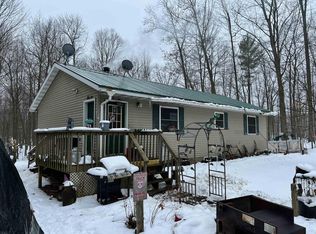Closed
$389,900
200870 CANOPY LANE, Rosholt, WI 54473
4beds
3,070sqft
Single Family Residence
Built in 1980
5.53 Acres Lot
$396,600 Zestimate®
$127/sqft
$2,503 Estimated rent
Home value
$396,600
$333,000 - $476,000
$2,503/mo
Zestimate® history
Loading...
Owner options
Explore your selling options
What's special
You will love the private setting of this 5.53 acre property in Rosholt. Features 4 bedrooms and 3 full baths including the private master bath. Located on a private dead end road you also have deeded access to the private pond at the end of the road. Its a beatiful spot to go kayaking or canoeing. All four bedrooms are on the second floor, main floor includes huge laundry room, nice size kitchen, large family room and great room accented by a wood buring fire place. The owners had horses so there are some existing fences around the pasture. along side the home is a 22 x 52 outbuilding/shop with a concrete floor and power. New forced air furnace and central air were installed in 2017. Property does come with a 500 gallon propane tank. You can enjoy highspeed internet through Amherst telephone company.
Zillow last checked: 8 hours ago
Listing updated: November 21, 2025 at 08:13am
Listed by:
DON AND C.A. HALL OFFICE:715-241-7653,
ASSIST-2-SELL SUPERIOR SERVICE REALTY
Bought with:
Team Kitowski
Source: WIREX MLS,MLS#: 22504704 Originating MLS: Central WI Board of REALTORS
Originating MLS: Central WI Board of REALTORS
Facts & features
Interior
Bedrooms & bathrooms
- Bedrooms: 4
- Bathrooms: 3
- Full bathrooms: 3
Primary bedroom
- Level: Upper
- Area: 208
- Dimensions: 13 x 16
Bedroom 2
- Level: Upper
- Area: 120
- Dimensions: 10 x 12
Bedroom 3
- Level: Upper
- Area: 132
- Dimensions: 11 x 12
Bedroom 4
- Level: Upper
- Area: 100
- Dimensions: 10 x 10
Bathroom
- Features: Master Bedroom Bath
Dining room
- Level: Main
- Area: 132
- Dimensions: 11 x 12
Family room
- Level: Main
- Area: 513
- Dimensions: 19 x 27
Kitchen
- Level: Main
- Area: 117
- Dimensions: 9 x 13
Living room
- Level: Main
- Area: 368
- Dimensions: 16 x 23
Heating
- Propane, Forced Air
Cooling
- Central Air
Appliances
- Included: Refrigerator, Range/Oven, Dishwasher, Microwave
Features
- Ceiling Fan(s), Walk-In Closet(s), High Speed Internet
- Flooring: Carpet, Vinyl
- Basement: Partially Finished,Full,Block
Interior area
- Total structure area: 3,070
- Total interior livable area: 3,070 sqft
- Finished area above ground: 2,576
- Finished area below ground: 494
Property
Parking
- Total spaces: 6
- Parking features: 4 Car, Attached, Garage Door Opener
- Attached garage spaces: 6
Features
- Levels: Two
- Stories: 2
- Patio & porch: Patio
- Waterfront features: Pond, Waterfront
Lot
- Size: 5.53 Acres
Details
- Additional structures: Storage
- Parcel number: 00826093420992
- Special conditions: Arms Length
Construction
Type & style
- Home type: SingleFamily
- Architectural style: Farmhouse/National Folk
- Property subtype: Single Family Residence
Materials
- Vinyl Siding
- Roof: Shingle
Condition
- 21+ Years
- New construction: No
- Year built: 1980
Utilities & green energy
- Sewer: Septic Tank
- Water: Well
Community & neighborhood
Security
- Security features: Smoke Detector(s)
Location
- Region: Rosholt
- Municipality: Bevent
Other
Other facts
- Listing terms: Arms Length Sale
Price history
| Date | Event | Price |
|---|---|---|
| 11/19/2025 | Sold | $389,900$127/sqft |
Source: | ||
| 10/4/2025 | Contingent | $389,900$127/sqft |
Source: | ||
| 10/2/2025 | Listed for sale | $389,900+11.9%$127/sqft |
Source: | ||
| 3/28/2022 | Sold | $348,500+4.1%$114/sqft |
Source: | ||
| 2/16/2022 | Listed for sale | $334,900$109/sqft |
Source: | ||
Public tax history
| Year | Property taxes | Tax assessment |
|---|---|---|
| 2024 | $3,892 +10.9% | $198,200 |
| 2023 | $3,509 +8% | $198,200 |
| 2022 | $3,248 +5.6% | $198,200 |
Find assessor info on the county website
Neighborhood: 54473
Nearby schools
GreatSchools rating
- 7/10Rosholt Elementary SchoolGrades: PK-6Distance: 6.1 mi
- 5/10Rosholt Middle SchoolGrades: 7-8Distance: 6.1 mi
- 7/10Rosholt High SchoolGrades: 9-12Distance: 6.1 mi
Schools provided by the listing agent
- Elementary: Rosholt
- Middle: Rosholt
- High: Rosholt
- District: Rosholt
Source: WIREX MLS. This data may not be complete. We recommend contacting the local school district to confirm school assignments for this home.
Get pre-qualified for a loan
At Zillow Home Loans, we can pre-qualify you in as little as 5 minutes with no impact to your credit score.An equal housing lender. NMLS #10287.
