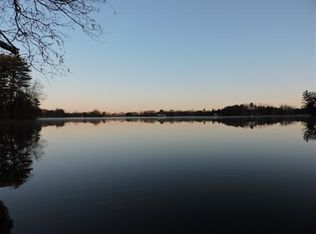Closed
$250,000
200895 ZIGGY DRIVE, Rosholt, WI 54473
3beds
1,642sqft
Single Family Residence
Built in 1977
1.02 Acres Lot
$272,200 Zestimate®
$152/sqft
$1,687 Estimated rent
Home value
$272,200
$253,000 - $291,000
$1,687/mo
Zestimate® history
Loading...
Owner options
Explore your selling options
What's special
Check out this beautifully updated and well-maintained home just feet away from the pristine 45-acre Wadley Lake (public boat landing available)! Approximately 20 miles from Stevens Point or Wausau makes this a perfect rural destination for you. Come home and relax in your flower gardens, workshop, covered patio, or two large family rooms. The main level boasts a large, updated kitchen and family room along with laundry facilities and two bedrooms. The basement features a family room, large bedroom with walk-in closet, full-bath, and office space. In addition to the two-car attached garage, the property has a 24?x26? detached garage and 10?x10? garden shed.
Zillow last checked: 8 hours ago
Listing updated: November 09, 2023 at 09:39am
Listed by:
PETER HARRIS homeinfo@firstweber.com,
FIRST WEBER
Bought with:
Kim Brixius
Source: WIREX MLS,MLS#: 22233829 Originating MLS: Central WI Board of REALTORS
Originating MLS: Central WI Board of REALTORS
Facts & features
Interior
Bedrooms & bathrooms
- Bedrooms: 3
- Bathrooms: 2
- Full bathrooms: 2
- Main level bedrooms: 2
Primary bedroom
- Level: Main
- Area: 156
- Dimensions: 12 x 13
Bedroom 2
- Level: Main
- Area: 130
- Dimensions: 10 x 13
Bedroom 3
- Level: Lower
- Area: 140
- Dimensions: 10 x 14
Family room
- Level: Lower
- Area: 260
- Dimensions: 13 x 20
Kitchen
- Level: Main
- Area: 143
- Dimensions: 11 x 13
Living room
- Level: Main
- Area: 208
- Dimensions: 13 x 16
Heating
- Propane, Forced Air
Cooling
- Central Air
Appliances
- Included: Refrigerator, Dishwasher, Microwave, Washer, Dryer
Features
- Ceiling Fan(s), High Speed Internet
- Flooring: Carpet
- Basement: Partially Finished,Sump Pump,Block
Interior area
- Total structure area: 1,642
- Total interior livable area: 1,642 sqft
- Finished area above ground: 1,080
- Finished area below ground: 562
Property
Parking
- Total spaces: 2
- Parking features: 2 Car, Attached, Garage Door Opener
- Attached garage spaces: 2
Features
- Levels: One
- Stories: 1
- Patio & porch: Patio
- Fencing: Fenced Yard
Lot
- Size: 1.02 Acres
- Dimensions: 127 x 350
Details
- Parcel number: 00826093330994
- Zoning: None
- Special conditions: Arms Length
Construction
Type & style
- Home type: SingleFamily
- Architectural style: Ranch
- Property subtype: Single Family Residence
Materials
- Vinyl Siding
- Roof: Shingle
Condition
- 21+ Years
- New construction: No
- Year built: 1977
Utilities & green energy
- Sewer: Septic Tank
- Water: Well
Community & neighborhood
Security
- Security features: Smoke Detector(s)
Location
- Region: Rosholt
- Municipality: Bevent
Other
Other facts
- Listing terms: Arms Length Sale
Price history
| Date | Event | Price |
|---|---|---|
| 11/8/2023 | Sold | $250,000+0%$152/sqft |
Source: | ||
| 9/11/2023 | Contingent | $249,900$152/sqft |
Source: | ||
| 8/25/2023 | Listed for sale | $249,900$152/sqft |
Source: | ||
Public tax history
| Year | Property taxes | Tax assessment |
|---|---|---|
| 2024 | $2,216 +12.6% | $114,100 |
| 2023 | $1,968 +7.6% | $114,100 |
| 2022 | $1,828 +6% | $114,100 |
Find assessor info on the county website
Neighborhood: 54473
Nearby schools
GreatSchools rating
- 7/10Rosholt Elementary SchoolGrades: PK-6Distance: 6.7 mi
- 5/10Rosholt Middle SchoolGrades: 7-8Distance: 6.7 mi
- 7/10Rosholt High SchoolGrades: 9-12Distance: 6.7 mi
Schools provided by the listing agent
- Elementary: Rosholt
- Middle: Rosholt
- High: Rosholt
- District: Rosholt
Source: WIREX MLS. This data may not be complete. We recommend contacting the local school district to confirm school assignments for this home.
Get pre-qualified for a loan
At Zillow Home Loans, we can pre-qualify you in as little as 5 minutes with no impact to your credit score.An equal housing lender. NMLS #10287.
