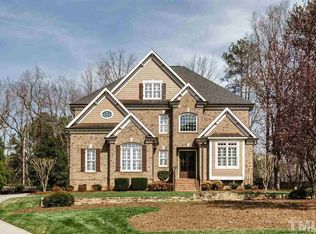Sold for $1,000,500
$1,000,500
2009 Angelwing Ct, Raleigh, NC 27613
4beds
4,018sqft
Single Family Residence, Residential
Built in 2001
1.23 Acres Lot
$1,073,000 Zestimate®
$249/sqft
$5,145 Estimated rent
Home value
$1,073,000
$1.01M - $1.14M
$5,145/mo
Zestimate® history
Loading...
Owner options
Explore your selling options
What's special
Outstanding in every regard! This stately home sits on a beautiful, cul-de-sac lot surrounded by blissful privacy. The full brick exterior speaks to the quality of construction and recent updates embellish the exceptionally functional floorplan. Enjoy the benefits of a large living room/study, first floor guest room with en-suite bath, rear stairs to the bonus, and a master with a private sitting room. The central kitchen offers loads of counter & cabinet space, a walk in pantry and a gas cooktop. The adjacent breakfast room overlooks the amazing backyard and includes built in buffet cabinets and a planning desk. The family room is accented by built ins flanking the handsome gas log fireplace. An inviting master suite is enhanced by a tastefully renovated bathroom and multiple closets. It's a rare commodity to have such abundant storage in the walk up attic! Warm weather begs outdoor enjoyment so pick your favorite spot - screened porch, patio and firepit, soaking in the hot tub or grilling out with friends at the jawdropping outdoor kitchen!
Zillow last checked: 8 hours ago
Listing updated: October 27, 2025 at 07:49pm
Listed by:
Melissa Schambs 919-796-9408,
Berkshire Hathaway HomeService
Bought with:
Angela Drum, 241208
Angela Drum Team Realtors
Source: Doorify MLS,MLS#: 2501444
Facts & features
Interior
Bedrooms & bathrooms
- Bedrooms: 4
- Bathrooms: 4
- Full bathrooms: 3
- 1/2 bathrooms: 1
Heating
- Forced Air, Natural Gas, Zoned
Cooling
- Central Air, Zoned
Appliances
- Included: Dishwasher, Gas Cooktop, Gas Water Heater, Microwave, Plumbed For Ice Maker, Range Hood, Refrigerator, Oven
- Laundry: Electric Dryer Hookup, Laundry Room, Upper Level
Features
- Bathtub/Shower Combination, Bookcases, Ceiling Fan(s), Double Vanity, Eat-in Kitchen, Entrance Foyer, Granite Counters, High Ceilings, Pantry, Second Primary Bedroom, Separate Shower, Smooth Ceilings, Storage, Tray Ceiling(s), Walk-In Closet(s), Walk-In Shower, Water Closet, Whirlpool Tub
- Flooring: Carpet, Hardwood, Tile
- Windows: Blinds, Insulated Windows
- Basement: Crawl Space
- Number of fireplaces: 1
- Fireplace features: Family Room, Gas Log
Interior area
- Total structure area: 4,018
- Total interior livable area: 4,018 sqft
- Finished area above ground: 4,018
- Finished area below ground: 0
Property
Parking
- Total spaces: 3
- Parking features: Concrete, Driveway, Garage, Garage Door Opener, Garage Faces Side
- Garage spaces: 3
Features
- Levels: Two
- Stories: 2
- Patio & porch: Patio, Porch, Screened
- Exterior features: Gas Grill, Rain Gutters
- Has spa: Yes
- Spa features: Private
- Has view: Yes
Lot
- Size: 1.23 Acres
- Dimensions: 29 x 56 x x 369 x 157 x 40 x 441
- Features: Cul-De-Sac, Hardwood Trees, Landscaped, Wooded
Details
- Parcel number: 0880568390
- Zoning: R40W
Construction
Type & style
- Home type: SingleFamily
- Architectural style: Traditional, Transitional
- Property subtype: Single Family Residence, Residential
Materials
- Brick
Condition
- New construction: No
- Year built: 2001
Utilities & green energy
- Sewer: Septic Tank
- Water: Public
Community & neighborhood
Community
- Community features: Street Lights
Location
- Region: Raleigh
- Subdivision: Papillon Park
HOA & financial
HOA
- Has HOA: Yes
- HOA fee: $470 annually
Price history
| Date | Event | Price |
|---|---|---|
| 4/28/2023 | Sold | $1,000,500+8.2%$249/sqft |
Source: | ||
| 3/27/2023 | Pending sale | $925,000$230/sqft |
Source: | ||
| 3/27/2023 | Contingent | $925,000$230/sqft |
Source: | ||
| 3/24/2023 | Listed for sale | $925,000+72.1%$230/sqft |
Source: | ||
| 9/5/2012 | Sold | $537,500-16%$134/sqft |
Source: Public Record Report a problem | ||
Public tax history
| Year | Property taxes | Tax assessment |
|---|---|---|
| 2025 | $6,175 +3% | $962,304 |
| 2024 | $5,996 +35.8% | $962,304 +70.8% |
| 2023 | $4,414 +7.9% | $563,513 |
Find assessor info on the county website
Neighborhood: 27613
Nearby schools
GreatSchools rating
- 9/10Pleasant Union ElementaryGrades: PK-5Distance: 2.3 mi
- 8/10West Millbrook MiddleGrades: 6-8Distance: 6.8 mi
- 6/10Millbrook HighGrades: 9-12Distance: 9.1 mi
Schools provided by the listing agent
- Elementary: Wake - Pleasant Union
- Middle: Wake - West Millbrook
- High: Wake - Millbrook
Source: Doorify MLS. This data may not be complete. We recommend contacting the local school district to confirm school assignments for this home.
Get a cash offer in 3 minutes
Find out how much your home could sell for in as little as 3 minutes with a no-obligation cash offer.
Estimated market value$1,073,000
Get a cash offer in 3 minutes
Find out how much your home could sell for in as little as 3 minutes with a no-obligation cash offer.
Estimated market value
$1,073,000
