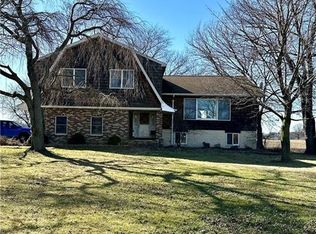Sold for $275,000
$275,000
2009 Berlin Rd, Huron, OH 44839
4beds
3,806sqft
Single Family Residence
Built in 1910
1.36 Acres Lot
$513,200 Zestimate®
$72/sqft
$3,207 Estimated rent
Home value
$513,200
$405,000 - $642,000
$3,207/mo
Zestimate® history
Loading...
Owner options
Explore your selling options
What's special
Every Inch Of This Home Feels Sprawling Including The Picturesque Wrap-around Front Porch, The 4 Car Garage, 3 Bay Barn And The 1.5 Acre Lot. With The Large 4 Bedrooms And 3 Full Baths (one Bed And Bath On Main Floor), And Laundry On The Main Floor, This Home Is A Perfect Fit For Any Buyer. Growing Family Needing More Space, The Vrbo/air-b-b Or Rental Investor Or The Commercial Investor Looking To Start A Bed-n-breakfast Or A Wedding Venue. With The Impressive Circle Drive, Beautiful Curb Appeal And Exquisite Foyer, All Guests Or Family Will Be Impressed. Vaulted Ceiling, Open Beams, Chef's Kitchen And A Front Porch And Foyer You Only Dreamed Of. Dry Bar, Lodge-feel Great Room, Built-ins, Wood Burning Stove, Wood Trim, French Doors, And An Open Loft. Tons Of Details In This Charming And Inviting Home. There Is Even A Roll-up Door To Basement. Perfectly Located Exactly One Mile To The Beach, 15 Minutes From Cedar Point And Halfway Between Sandusky And Amherst. Furnace/ac New 2021.
Zillow last checked: 8 hours ago
Listing updated: March 01, 2023 at 06:47am
Listed by:
Tarina M. Sidoti 419-706-2365 tarina.sellshomes@yahoo.com,
Select Group Ohio
Bought with:
Kerri Hensel, 2022004989
Simply Better Realty, LLC
Source: Firelands MLS,MLS#: 20223676Originating MLS: Firelands MLS
Facts & features
Interior
Bedrooms & bathrooms
- Bedrooms: 4
- Bathrooms: 3
- Full bathrooms: 3
Primary bedroom
- Level: Main
- Area: 208
- Dimensions: 13 x 16
Bedroom 2
- Level: Second
- Area: 168
- Dimensions: 14 x 12
Bedroom 3
- Level: Second
- Area: 150
- Dimensions: 15 x 10
Bedroom 4
- Level: Second
- Area: 144
- Dimensions: 12 x 12
Bedroom 5
- Area: 0
- Dimensions: 0 x 0
Bathroom
- Level: Main
Bathroom 1
- Level: Second
Bathroom 2
- Level: Second
Dining room
- Features: Formal
- Level: Main
- Area: 180
- Dimensions: 12 x 15
Family room
- Area: 0
- Dimensions: 0 x 0
Kitchen
- Level: Main
- Area: 264
- Dimensions: 12 x 22
Living room
- Level: Main
- Area: 220
- Dimensions: 11 x 20
Heating
- Gas, Forced Air, New A/c And Furnace - 2021dual Zoned
Cooling
- Central Air
Appliances
- Included: Dishwasher, Microwave, Range, Refrigerator
- Laundry: Laundry Room
Features
- Basement: Full
Interior area
- Total structure area: 3,806
- Total interior livable area: 3,806 sqft
Property
Parking
- Total spaces: 8
- Parking features: Detached, Off Street
- Garage spaces: 8
Features
- Levels: Two
- Stories: 2
Lot
- Size: 1.36 Acres
Details
- Parcel number: 3900409000
Construction
Type & style
- Home type: SingleFamily
- Property subtype: Single Family Residence
Materials
- Stone, Vinyl Siding
- Foundation: Basement
- Roof: Asphalt
Condition
- Year built: 1910
Utilities & green energy
- Electric: ON
- Sewer: Septic Tank
- Water: Well
Community & neighborhood
Security
- Security features: Surveillance On Site
Location
- Region: Huron
Other
Other facts
- Price range: $275K - $275K
- Available date: 01/01/1800
- Listing terms: Other
Price history
| Date | Event | Price |
|---|---|---|
| 2/28/2023 | Sold | $275,000-30.7%$72/sqft |
Source: Firelands MLS #20223676 Report a problem | ||
| 1/5/2023 | Contingent | $397,000$104/sqft |
Source: Firelands MLS #20223676 Report a problem | ||
| 10/27/2022 | Price change | $397,000-11.8%$104/sqft |
Source: Firelands MLS #20223676 Report a problem | ||
| 10/10/2022 | Price change | $449,900-8.2%$118/sqft |
Source: Firelands MLS #20223676 Report a problem | ||
| 9/20/2022 | Listed for sale | $489,900+40%$129/sqft |
Source: Firelands MLS #20223676 Report a problem | ||
Public tax history
| Year | Property taxes | Tax assessment |
|---|---|---|
| 2024 | $6,725 +29.3% | $181,450 +41.3% |
| 2023 | $5,202 +6.4% | $128,430 |
| 2022 | $4,887 +0.3% | $128,430 |
Find assessor info on the county website
Neighborhood: 44839
Nearby schools
GreatSchools rating
- NAShawnee Elementary SchoolGrades: PK-2Distance: 1.9 mi
- 7/10Mccormick Junior High SchoolGrades: 7-8Distance: 3 mi
- 8/10Huron High SchoolGrades: 9-12Distance: 3.2 mi
Schools provided by the listing agent
- District: Huron
Source: Firelands MLS. This data may not be complete. We recommend contacting the local school district to confirm school assignments for this home.
Get a cash offer in 3 minutes
Find out how much your home could sell for in as little as 3 minutes with a no-obligation cash offer.
Estimated market value$513,200
Get a cash offer in 3 minutes
Find out how much your home could sell for in as little as 3 minutes with a no-obligation cash offer.
Estimated market value
$513,200
