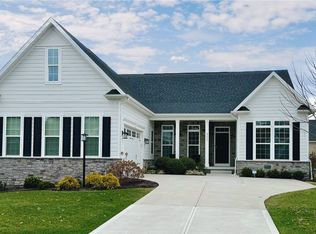Sold for $760,000
$760,000
2009 Cherry Rd, Gibsonia, PA 15044
4beds
4,400sqft
Single Family Residence
Built in 2020
10,018.8 Square Feet Lot
$776,200 Zestimate®
$173/sqft
$4,186 Estimated rent
Home value
$776,200
$714,000 - $846,000
$4,186/mo
Zestimate® history
Loading...
Owner options
Explore your selling options
What's special
Luxury awaits at 2009 Cherry Road, a stunning home in Laurel Grove, just moments from Pine Richland schools. Step into the expansive open kitchen, featuring a granite-topped island, double ovens & a wall of cabinetry. With 10 ft ceilings & walls of windows, natural light pours into the spacious great room, creating an inviting atmosphere. The main floor offers a serene primary suite, alongside a convenient office, laundry room, dining area & 2 add'l bedrooms. Upstairs, discover a versatile loft, an add'l bedroom & full bath, providing comfort & privacy for guests or family members. Entertainment abounds in the lower level, boasting a sprawling game room w/ a wet bar, a designated gym area & yet another full bath perfect for hosting gatherings! Outside, the Trex deck & patio with a firepit offer ideal spaces for outdoor enjoyment & relaxation. Excitement mounts w/ the anticipation of the forthcoming community pool & promising endless opportunities for recreation and socializing.
Zillow last checked: 8 hours ago
Listing updated: October 01, 2024 at 02:10pm
Listed by:
Alfonso Marsico 412-689-4075,
1 PERCENT LISTS GREATER PITTSBURGH
Bought with:
Kim Marie Angiulli
COLDWELL BANKER REALTY
Source: WPMLS,MLS#: 1654311 Originating MLS: West Penn Multi-List
Originating MLS: West Penn Multi-List
Facts & features
Interior
Bedrooms & bathrooms
- Bedrooms: 4
- Bathrooms: 4
- Full bathrooms: 4
Primary bedroom
- Level: Main
- Dimensions: 18x17
Bedroom 2
- Level: Main
- Dimensions: 11x11
Bedroom 3
- Level: Main
- Dimensions: 12x10
Bedroom 4
- Level: Upper
- Dimensions: 13x11
Den
- Level: Main
- Dimensions: 11x9
Dining room
- Level: Main
- Dimensions: 11x12
Family room
- Level: Upper
- Dimensions: 20x18
Game room
- Level: Lower
- Dimensions: 39x24
Kitchen
- Level: Main
- Dimensions: 12x22
Laundry
- Level: Main
- Dimensions: 9x6
Living room
- Level: Main
- Dimensions: 18x22
Heating
- Forced Air, Gas
Cooling
- Central Air
Appliances
- Included: Some Electric Appliances, Convection Oven, Cooktop, Dryer, Dishwasher, Microwave, Refrigerator, Washer
Features
- Wet Bar, Jetted Tub, Kitchen Island, Pantry
- Flooring: Ceramic Tile, Hardwood, Carpet
- Windows: Multi Pane, Screens
- Basement: Finished,Walk-Up Access
- Number of fireplaces: 1
- Fireplace features: Gas
Interior area
- Total structure area: 4,400
- Total interior livable area: 4,400 sqft
Property
Parking
- Total spaces: 2
- Parking features: Attached, Garage, Garage Door Opener
- Has attached garage: Yes
Features
- Levels: Two
- Stories: 2
- Pool features: None
- Has spa: Yes
Lot
- Size: 10,018 sqft
- Dimensions: .2281
Details
- Parcel number: 2186K00080000000
Construction
Type & style
- Home type: SingleFamily
- Architectural style: Contemporary,Two Story
- Property subtype: Single Family Residence
Materials
- Stone, Vinyl Siding
- Roof: Asphalt
Condition
- Resale
- Year built: 2020
Utilities & green energy
- Sewer: Public Sewer
- Water: Public
Community & neighborhood
Security
- Security features: Security System
Location
- Region: Gibsonia
- Subdivision: Laurel Grove
HOA & financial
HOA
- Has HOA: Yes
- HOA fee: $125 monthly
Price history
| Date | Event | Price |
|---|---|---|
| 10/1/2024 | Sold | $760,000-1.9%$173/sqft |
Source: | ||
| 8/24/2024 | Contingent | $775,000$176/sqft |
Source: | ||
| 8/5/2024 | Price change | $775,000-1.9%$176/sqft |
Source: | ||
| 7/2/2024 | Price change | $790,000-1.3%$180/sqft |
Source: | ||
| 6/16/2024 | Price change | $800,000-0.6%$182/sqft |
Source: | ||
Public tax history
| Year | Property taxes | Tax assessment |
|---|---|---|
| 2025 | $15,879 +6.2% | $590,600 |
| 2024 | $14,951 +435.2% | $590,600 |
| 2023 | $2,794 +3.1% | $590,600 +3.1% |
Find assessor info on the county website
Neighborhood: 15044
Nearby schools
GreatSchools rating
- 8/10Eden Hall Upper El SchoolGrades: 4-6Distance: 2.8 mi
- 8/10Pine-Richland Middle SchoolGrades: 7-8Distance: 0.3 mi
- 10/10Pine-Richland High SchoolGrades: 9-12Distance: 0.3 mi
Schools provided by the listing agent
- District: Pine/Richland
Source: WPMLS. This data may not be complete. We recommend contacting the local school district to confirm school assignments for this home.
Get pre-qualified for a loan
At Zillow Home Loans, we can pre-qualify you in as little as 5 minutes with no impact to your credit score.An equal housing lender. NMLS #10287.
Sell for more on Zillow
Get a Zillow Showcase℠ listing at no additional cost and you could sell for .
$776,200
2% more+$15,524
With Zillow Showcase(estimated)$791,724
