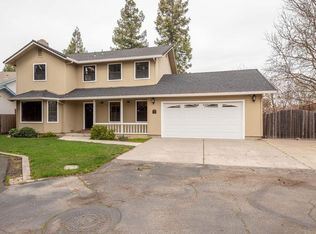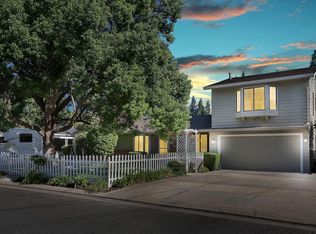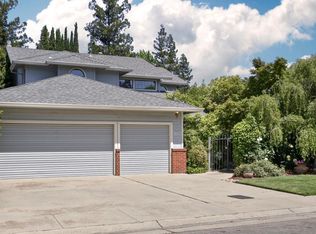Closed
$636,000
2009 Cochran Rd, Lodi, CA 95242
3beds
1,999sqft
Single Family Residence
Built in 1985
9,583.2 Square Feet Lot
$-- Zestimate®
$318/sqft
$2,812 Estimated rent
Home value
Not available
Estimated sales range
Not available
$2,812/mo
Zestimate® history
Loading...
Owner options
Explore your selling options
What's special
Charming Comfort Meets Modern Elegance at 2009 Cochran Rd. Step into this beautifully updated two-story gem, offering 3-4 bedrooms, 2.5 baths, and 1999 sqft of thoughtfully designed living space, all nestled on a generous 9,583 sqft lot. From the moment you enter, the warmth of rich wood floors and a sun-filled living room with a cozy fireplace welcomes you home. The first floor boasts a spacious layout with a separate dining room, a stylish half-bath, and a chef-inspired kitchen featuring sleek white cabinetry, quartz countertops, a marble backsplash, and stainless steel appliances perfect for everyday living or entertaining in style. Upstairs, discover three comfortable bedrooms, a versatile den (ideal as a 4th bedroom or home office), and two full bathrooms. The primary suite is a true retreat with dual vanities, a luxurious tiled shower with built-in seating, and chic closet space designed to impress. Outside, enjoy California living with a spacious backyard, a large covered patio, and plenty of room to gather, garden, or simply unwind. This is more than just a house, it's the perfect place to call home.
Zillow last checked: 8 hours ago
Listing updated: June 02, 2025 at 01:14pm
Listed by:
Raelan Daniels DRE #01949633 510-541-1335,
Redfin Corporation
Bought with:
Alyssa Vaccarezza, DRE #02246572
Cornerstone Real Estate Group
Source: MetroList Services of CA,MLS#: 225043011Originating MLS: MetroList Services, Inc.
Facts & features
Interior
Bedrooms & bathrooms
- Bedrooms: 3
- Bathrooms: 3
- Full bathrooms: 2
- Partial bathrooms: 1
Primary bedroom
- Features: Walk-In Closet
Primary bathroom
- Features: Closet, Double Vanity, Low-Flow Toilet(s), Tile, Walk-In Closet(s), Quartz, Window
Dining room
- Features: Formal Room
Kitchen
- Features: Pantry Closet, Quartz Counter
Heating
- Central, Natural Gas
Cooling
- Ceiling Fan(s), Central Air
Appliances
- Included: Free-Standing Gas Range, Gas Water Heater, Range Hood, Ice Maker, Dishwasher, Self Cleaning Oven, ENERGY STAR Qualified Appliances
- Laundry: Gas Dryer Hookup, Ground Floor, In Garage
Features
- Flooring: Wood
- Number of fireplaces: 1
- Fireplace features: Brick, Insert, Living Room, Wood Burning
Interior area
- Total interior livable area: 1,999 sqft
Property
Parking
- Total spaces: 2
- Parking features: Garage Faces Front
- Garage spaces: 2
Features
- Stories: 2
- Fencing: Back Yard,Fenced,Wood,Front Yard
Lot
- Size: 9,583 sqft
- Features: Court, Private, Dead End, Secluded, Garden, Landscape Back, Landscape Front, Landscaped
Details
- Parcel number: 027160130000
- Zoning description: RES
- Special conditions: Offer As Is
Construction
Type & style
- Home type: SingleFamily
- Architectural style: Traditional
- Property subtype: Single Family Residence
Materials
- Frame, Wood
- Foundation: Raised
- Roof: Composition
Condition
- Year built: 1985
Utilities & green energy
- Sewer: Sewer Connected, In & Connected, Public Sewer
- Water: Meter on Site, Water District
- Utilities for property: Cable Available, Public, Electric, Underground Utilities, Internet Available, Natural Gas Available, Natural Gas Connected, Sewer Connected
Community & neighborhood
Location
- Region: Lodi
Other
Other facts
- Price range: $636K - $636K
Price history
| Date | Event | Price |
|---|---|---|
| 6/2/2025 | Sold | $636,000-0.5%$318/sqft |
Source: MetroList Services of CA #225043011 Report a problem | ||
| 4/30/2025 | Pending sale | $639,000$320/sqft |
Source: MetroList Services of CA #225043011 Report a problem | ||
| 4/25/2025 | Listed for sale | $639,000$320/sqft |
Source: MetroList Services of CA #225043011 Report a problem | ||
| 4/23/2025 | Pending sale | $639,000$320/sqft |
Source: MetroList Services of CA #225043011 Report a problem | ||
| 4/10/2025 | Listed for sale | $639,000+100.3%$320/sqft |
Source: MetroList Services of CA #225043011 Report a problem | ||
Public tax history
| Year | Property taxes | Tax assessment |
|---|---|---|
| 2025 | $4,918 +2.8% | $453,526 +2% |
| 2024 | $4,783 +1.2% | $444,634 +2% |
| 2023 | $4,728 +2.3% | $435,917 +2% |
Find assessor info on the county website
Neighborhood: 95242
Nearby schools
GreatSchools rating
- 7/10Vinewood Elementary SchoolGrades: K-6Distance: 0.2 mi
- 3/10Lodi Middle SchoolGrades: 7-8Distance: 0.5 mi
- 5/10Tokay High SchoolGrades: 9-12Distance: 1.3 mi
Get pre-qualified for a loan
At Zillow Home Loans, we can pre-qualify you in as little as 5 minutes with no impact to your credit score.An equal housing lender. NMLS #10287.


