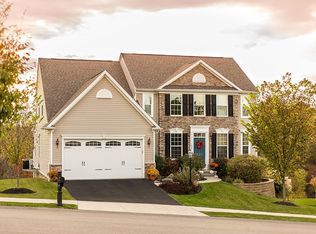Sold for $628,000
$628,000
2009 Eagle Ridge Dr, Valencia, PA 16059
4beds
2,950sqft
Single Family Residence
Built in 2011
10,759.32 Square Feet Lot
$659,400 Zestimate®
$213/sqft
$3,137 Estimated rent
Home value
$659,400
$620,000 - $699,000
$3,137/mo
Zestimate® history
Loading...
Owner options
Explore your selling options
What's special
Sunning 4 bedroom 2 full/2 half bath home in highly desired Weatherburn Heights. Minutes to the Mars Area Schools. The highlight of this home is undoubtedly the outdoor oasis featuring a heated in-ground pool surrounded by lush landscaping, artificial turf, fenced in yard & a generous patio/deck area, creating the ideal setting for summer entertaining. The open-concept layout seamlessly connects the dining & family room (w/ gas fireplace & newer carpeting) to the gourmet kitchen featuring granite counters, oversized island w/ beverage fridge & stainless-steel appliances. Glass French doors welcome you to den featuring newer carpeting. Large master suite w/ a custom walk-in closet, bathroom w/double bowl vanity & walk-in shower. 3 additional spacious bedrooms & a full bath complete the upstairs. Walk out lower level provides additional living space w/ a bathroom & built-in beverage station. Oversized 2 car garage w/ built-in storage. Convenient to Route 228 & Route 8 amenities.
Zillow last checked: 8 hours ago
Listing updated: July 11, 2024 at 04:23am
Listed by:
Stephanie Kerchner 724-933-6300,
RE/MAX SELECT REALTY
Bought with:
Michelle Bender, Pennsylvania
BERKSHIRE HATHAWAY THE PREFERRED REALTY
Source: WPMLS,MLS#: 1652422 Originating MLS: West Penn Multi-List
Originating MLS: West Penn Multi-List
Facts & features
Interior
Bedrooms & bathrooms
- Bedrooms: 4
- Bathrooms: 4
- Full bathrooms: 2
- 1/2 bathrooms: 2
Primary bedroom
- Level: Upper
- Dimensions: 15x20
Bedroom 2
- Level: Upper
- Dimensions: 17x13
Bedroom 3
- Level: Upper
- Dimensions: 13x12
Bedroom 4
- Level: Upper
- Dimensions: 15x10
Den
- Level: Main
- Dimensions: 14x13
Dining room
- Level: Main
- Dimensions: 15x13
Family room
- Level: Main
- Dimensions: 18x14
Game room
- Level: Lower
- Dimensions: 26x14
Kitchen
- Level: Main
- Dimensions: 20x24
Heating
- Forced Air, Gas
Cooling
- Central Air, Electric
Appliances
- Included: Some Gas Appliances, Dishwasher, Disposal, Microwave, Stove
Features
- Kitchen Island, Pantry
- Flooring: Hardwood, Carpet
- Basement: Finished,Walk-Out Access
- Number of fireplaces: 1
- Fireplace features: Gas
Interior area
- Total structure area: 2,950
- Total interior livable area: 2,950 sqft
Property
Parking
- Total spaces: 2
- Parking features: Built In, Garage Door Opener
- Has attached garage: Yes
Features
- Levels: Two
- Stories: 2
- Pool features: Pool
Lot
- Size: 10,759 sqft
- Dimensions: 0.247
Details
- Parcel number: 230S16A1270000
Construction
Type & style
- Home type: SingleFamily
- Architectural style: Colonial,Two Story
- Property subtype: Single Family Residence
Materials
- Brick, Vinyl Siding
- Roof: Asphalt
Condition
- Resale
- Year built: 2011
Details
- Warranty included: Yes
Utilities & green energy
- Sewer: Public Sewer
- Water: Public
Community & neighborhood
Location
- Region: Valencia
- Subdivision: Weatherburn Heights
HOA & financial
HOA
- Has HOA: Yes
- HOA fee: $240 annually
Price history
| Date | Event | Price |
|---|---|---|
| 7/10/2024 | Sold | $628,000-1.1%$213/sqft |
Source: | ||
| 5/13/2024 | Contingent | $635,000$215/sqft |
Source: | ||
| 5/8/2024 | Listed for sale | $635,000+100.4%$215/sqft |
Source: | ||
| 6/16/2011 | Sold | $316,918+302.9%$107/sqft |
Source: Public Record Report a problem | ||
| 3/16/2011 | Sold | $78,658$27/sqft |
Source: Public Record Report a problem | ||
Public tax history
| Year | Property taxes | Tax assessment |
|---|---|---|
| 2024 | $4,551 +2.4% | $30,620 |
| 2023 | $4,445 +2.9% | $30,620 |
| 2022 | $4,317 | $30,620 |
Find assessor info on the county website
Neighborhood: 16059
Nearby schools
GreatSchools rating
- 7/10Mars Area Centennial SchoolGrades: 5-6Distance: 0.7 mi
- 6/10Mars Area Middle SchoolGrades: 7-8Distance: 0.9 mi
- 9/10Mars Area Senior High SchoolGrades: 9-12Distance: 1 mi
Schools provided by the listing agent
- District: Mars Area
Source: WPMLS. This data may not be complete. We recommend contacting the local school district to confirm school assignments for this home.
Get pre-qualified for a loan
At Zillow Home Loans, we can pre-qualify you in as little as 5 minutes with no impact to your credit score.An equal housing lender. NMLS #10287.
