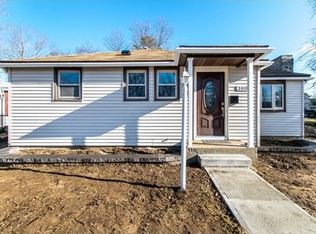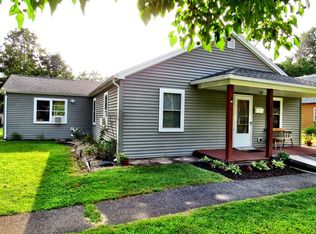This PRETTY Classic Cape built in 2002 is situated on an oversized lot highlighting a nice wide open floor plan w/ kitchen area offering cabinetry galore, breakfast bar, appliances, dining area opening to living, laundry rm w/ wood laminate flooring & full bath located just off the kitchen area. First flr also highlights a spacious master bdrm! Absolutely fantastic farmers front porch for those relaxing nights and back patio dining overlooking spacious yard w/ shed. Second flr features three generous sized bdrms all with carpeting & spacious full bth. Lower level offers a partially finished family rm w/ pool table to remain for buyer's enjoyment. Seller states upgrades include : Replacement of all plugs & switches throughout home, kitchen appliances (2017), wired for central air, bathroom, kitchen & living rm flooring (2019). Seller states electric ht is located in lower level finished area only. Come See.. Come Buy!
This property is off market, which means it's not currently listed for sale or rent on Zillow. This may be different from what's available on other websites or public sources.


