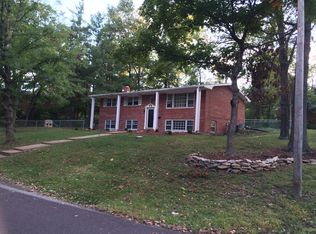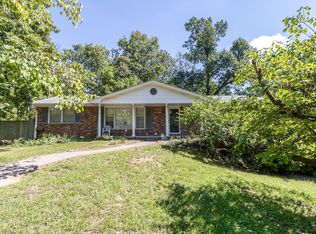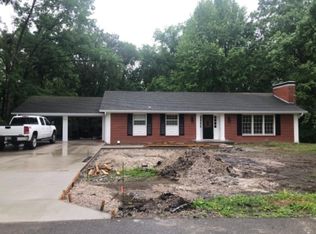Sold on 03/14/23
Street View
Price Unknown
2009 Evans Rd, Columbia, MO 65203
5beds
3,382sqft
Single Family Residence
Built in ----
-- sqft lot
$423,800 Zestimate®
$--/sqft
$2,535 Estimated rent
Home value
$423,800
$398,000 - $453,000
$2,535/mo
Zestimate® history
Loading...
Owner options
Explore your selling options
What's special
Conveniently located inside Columbia's Stadium Blvd loop, this spacious home is nestled in the trees, offering privacy, and within walking distance to Russell Blvd Elementary school and Southwest Swim Club. Walk or bike to other nearby attractions, like the Farmer's market, shopping, and the ARC! Completely updated, this beautiful home offers two spacious living areas with hardwood floors, a completely remodeled kitchen has granite countertops, a butcher block island, and all new appliances. An office/extra room completes the main floor, with a separate side entrance; can be closed off from the rest of the house, making this a great space for office, airbnb, or mother in law suite. 5 spacious bedrooms with new carpet upstairs, beautiful full bathrooms with new vanities, lighting, tile
Zillow last checked: 8 hours ago
Listing updated: December 02, 2024 at 04:08pm
Listed by:
Cecilia McDermit 573-999-3375,
Weichert, Realtors - First Tier 573-256-8601
Bought with:
Dennis Jordan, 2006011452
Weichert, Realtors - House of Brokers
Source: CBORMLS,MLS#: 410764
Facts & features
Interior
Bedrooms & bathrooms
- Bedrooms: 5
- Bathrooms: 3
- Full bathrooms: 3
Primary bedroom
- Description: Spacious, new carpet, ceiling fan, walk in closet
- Level: Upper
Bedroom 2
- Description: Cute recessed 'reading' area with shelves, fan
- Level: Upper
Bedroom 3
- Description: double windows, ceiling fan large closet
Bedroom 4
- Description: 2 double windows, 2 large closets
Bedroom 5
- Description: 2 large closets, ceiling fan, 2 double windows
Primary bathroom
- Description: Porcelain tile shower, new vanity, lighting
Full bathroom
- Description: New vanity, tile. Tub/shower, closet
- Level: Main
Full bathroom
- Description: New vanity, lights, Tiled shower/tub
- Level: Upper
Bonus room
- Level: Basement
Dining room
- Description: New lighting, 2 double windows
- Level: Main
Family room
- Description: Fireplace not tested. Hardwoods, recessed shelves
- Level: Main
Garage
- Description: Oversized 2 car garage, side entry. Workbench area
- Level: Basement
Kitchen
- Description: new cabinets, granite, butcher block, appliances
- Level: Main
Living room
- Description: Hardwood floors, vinyl windows, 2' Blinds
- Level: Main
Office
- Description: access to outside, can be closed from main area
Utility room
- Description: Large main floor laundry room, LVP flooring
- Level: Main
Utility room
- Description: Large storage space
Heating
- Forced Air, Electric, Natural Gas
Cooling
- Central Electric, Whole House Fan, Attic Fan
Appliances
- Laundry: Washer/Dryer Hookup
Features
- Tub/Shower, Stand AloneShwr/MBR, Walk-In Closet(s), Bar, Rough in Bath, Eat-in Kitchen, Formal Dining, Solid Surface Counters, Wood Cabinets, Kitchen Island, Pantry
- Flooring: Wood, Ceramic Tile, Laminate
- Doors: Storm Door(s)
- Has basement: Yes
- Has fireplace: Yes
- Fireplace features: Family Room
Interior area
- Total structure area: 3,382
- Total interior livable area: 3,382 sqft
- Finished area below ground: 460
Property
Parking
- Total spaces: 2
- Parking features: Attached, Paved
- Attached garage spaces: 2
Features
- Levels: 2 Story
- Patio & porch: Deck, Front Porch
- Fencing: Back Yard,Full,Chain Link
Lot
- Dimensions: 137.80 × 113.80
- Features: Rolling Slope
- Residential vegetation: Partially Wooded
Details
- Parcel number: 1650800051150001
- Zoning description: R-1 One- Family Dwelling*
Construction
Type & style
- Home type: SingleFamily
- Property subtype: Single Family Residence
Materials
- Foundation: Concrete Perimeter
- Roof: ArchitecturalShingle
Utilities & green energy
- Electric: City
- Gas: Gas-Natural
- Sewer: City
- Utilities for property: Natural Gas Connected, Trash-City
Community & neighborhood
Security
- Security features: Smoke Detector(s)
Location
- Region: Columbia
- Subdivision: Rockingham Pl
Price history
| Date | Event | Price |
|---|---|---|
| 3/14/2023 | Sold | -- |
Source: | ||
| 11/28/2022 | Listed for sale | $374,500$111/sqft |
Source: | ||
Public tax history
| Year | Property taxes | Tax assessment |
|---|---|---|
| 2025 | -- | $48,716 +14.5% |
| 2024 | $2,870 +0.8% | $42,541 |
| 2023 | $2,846 +8.1% | $42,541 +8% |
Find assessor info on the county website
Neighborhood: Rockingham
Nearby schools
GreatSchools rating
- 10/10Russell Blvd. Elementary SchoolGrades: PK-5Distance: 0.3 mi
- 5/10West Middle SchoolGrades: 6-8Distance: 0.9 mi
- 7/10David H. Hickman High SchoolGrades: PK,9-12Distance: 2.2 mi
Schools provided by the listing agent
- Elementary: Russell Boulevard
- Middle: West
- High: Hickman
Source: CBORMLS. This data may not be complete. We recommend contacting the local school district to confirm school assignments for this home.


