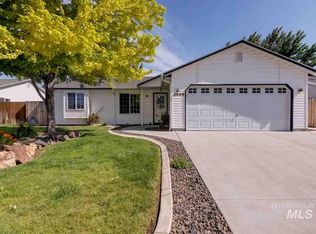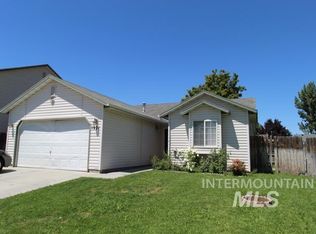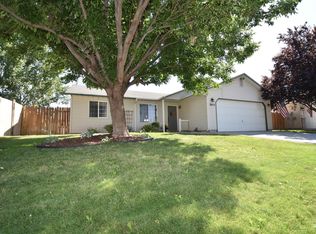Sold
Price Unknown
2009 Hasbrook St, Caldwell, ID 83607
3beds
2baths
1,008sqft
Single Family Residence
Built in 2000
6,098.4 Square Feet Lot
$340,400 Zestimate®
$--/sqft
$1,751 Estimated rent
Home value
$340,400
$310,000 - $374,000
$1,751/mo
Zestimate® history
Loading...
Owner options
Explore your selling options
What's special
From the front yard to the backyard, this home is Move-in Ready and Loaded with Features. A large Maple tree shades the front yard that is accented with landscape rocks, flower boxes, concrete curbing and an extra-wide driveway for additional parking. Step inside to the laminate flooring that runs throughout the high-traffic areas. The stylish kitchen offers stainless steel appliance, a corner pantry and breakfast bar that opens to the dining and living area. There’s a dedicated laundry room on the way to the master bedroom that features a walk-in closet, oval bathtub and new waterproof flooring in the dressing area. The split floor plan design is ideal for families or for home-office use. The backyard is fully fenced and ready for your next party with a full width concrete slab, garden boxes, and a 220v plug for a hot tub. New water heater installed in 2020 and recent service on HVAC completed. Make this YOUR NEW HOME today!
Zillow last checked: 8 hours ago
Listing updated: September 04, 2024 at 03:06pm
Listed by:
Kelly Braaksma 208-340-2401,
Silvercreek Realty Group
Bought with:
Sean Small
THG Real Estate
Elliot Hoyte
THG Real Estate
Source: IMLS,MLS#: 98913141
Facts & features
Interior
Bedrooms & bathrooms
- Bedrooms: 3
- Bathrooms: 2
- Main level bathrooms: 2
- Main level bedrooms: 3
Primary bedroom
- Level: Main
Bedroom 2
- Level: Main
Bedroom 3
- Level: Main
Kitchen
- Level: Main
Living room
- Level: Main
Heating
- Forced Air, Natural Gas
Cooling
- Central Air
Appliances
- Included: Gas Water Heater, Dishwasher, Disposal, Microwave, Oven/Range Freestanding
Features
- Bath-Master, Bed-Master Main Level, Split Bedroom, Walk-In Closet(s), Breakfast Bar, Pantry, Number of Baths Main Level: 2
- Flooring: Carpet, Laminate
- Has basement: No
- Has fireplace: No
Interior area
- Total structure area: 1,008
- Total interior livable area: 1,008 sqft
- Finished area above ground: 1,008
- Finished area below ground: 0
Property
Parking
- Total spaces: 2
- Parking features: Attached, Driveway
- Attached garage spaces: 2
- Has uncovered spaces: Yes
Features
- Levels: One
- Fencing: Full,Wood
Lot
- Size: 6,098 sqft
- Features: Standard Lot 6000-9999 SF, Garden, Irrigation Available, Sidewalks, Auto Sprinkler System, Pressurized Irrigation Sprinkler System
Details
- Parcel number: R3256434600
Construction
Type & style
- Home type: SingleFamily
- Property subtype: Single Family Residence
Materials
- Frame, Vinyl Siding
- Roof: Composition
Condition
- Year built: 2000
Utilities & green energy
- Water: Public
- Utilities for property: Sewer Connected, Cable Connected
Community & neighborhood
Location
- Region: Caldwell
- Subdivision: Southern Height
HOA & financial
HOA
- Has HOA: Yes
- HOA fee: $182 annually
Other
Other facts
- Listing terms: Cash,Conventional,FHA,VA Loan,HomePath
- Ownership: Fee Simple,Fractional Ownership: No
- Road surface type: Paved
Price history
Price history is unavailable.
Public tax history
| Year | Property taxes | Tax assessment |
|---|---|---|
| 2025 | -- | $305,100 +7.1% |
| 2024 | $1,263 +8.2% | $285,000 +6.5% |
| 2023 | $1,167 -21.3% | $267,600 -11.9% |
Find assessor info on the county website
Neighborhood: 83607
Nearby schools
GreatSchools rating
- 6/10Central Canyon Elementary SchoolGrades: PK-5Distance: 1.2 mi
- 5/10Vallivue Middle SchoolGrades: 6-8Distance: 1.1 mi
- 5/10Vallivue High SchoolGrades: 9-12Distance: 1.9 mi
Schools provided by the listing agent
- Elementary: Central Canyon
- Middle: Vallivue Middle
- High: Vallivue
- District: Vallivue School District #139
Source: IMLS. This data may not be complete. We recommend contacting the local school district to confirm school assignments for this home.


