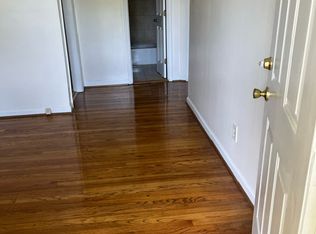Closed
$308,000
2009 Hickory Grove Rd, Gastonia, NC 28056
3beds
2,143sqft
Single Family Residence
Built in 1954
0.92 Acres Lot
$308,100 Zestimate®
$144/sqft
$1,910 Estimated rent
Home value
$308,100
$293,000 - $324,000
$1,910/mo
Zestimate® history
Loading...
Owner options
Explore your selling options
What's special
Welcome to this charming property located at 2009 Hickory Grove Rd. The living room invites you in with a cozy fireplace and calming modern hues that set an easygoing backdrop for everyday life. The kitchen offers a practical hub for cooking and casual dining, ready for your personal touch. Well-proportioned bedrooms provide a peaceful retreat with plenty of room to unwind. Crisp, well cared-for bathrooms feel fresh and soothing, making routines effortless. Step outside to a deck, perfect for summer barbecues or relaxing under the stars, and a fenced backyard that enhances privacy and provides generous space for alfresco dining. Included 100-Day Home Warranty with buyer activation
Zillow last checked: 8 hours ago
Listing updated: January 27, 2026 at 02:13pm
Listing Provided by:
Whitney Hunt-Sailors Whuntsailors@opendoor.com,
Opendoor Brokerage LLC
Bought with:
Mitch Geyer
Jason Mitchell Real Estate
Source: Canopy MLS as distributed by MLS GRID,MLS#: 4328472
Facts & features
Interior
Bedrooms & bathrooms
- Bedrooms: 3
- Bathrooms: 2
- Full bathrooms: 1
- 1/2 bathrooms: 1
- Main level bedrooms: 3
Primary bedroom
- Level: Main
Bedroom s
- Level: Main
Bedroom s
- Level: Main
Bedroom s
- Level: Main
Bathroom half
- Level: Main
Bathroom full
- Level: Main
Bonus room
- Level: Main
Breakfast
- Level: Main
Dining room
- Level: Main
Kitchen
- Level: Main
Laundry
- Level: Main
Living room
- Level: Main
Heating
- Central, Natural Gas
Cooling
- Central Air
Appliances
- Included: Dishwasher, Electric Range
- Laundry: Main Level
Features
- Flooring: Carpet, Vinyl, Wood
- Has basement: No
- Fireplace features: Wood Burning
Interior area
- Total structure area: 2,143
- Total interior livable area: 2,143 sqft
- Finished area above ground: 2,143
- Finished area below ground: 0
Property
Parking
- Total spaces: 3
- Parking features: Parking Space(s)
- Uncovered spaces: 3
Features
- Levels: One
- Stories: 1
Lot
- Size: 0.92 Acres
Details
- Parcel number: 182808
- Zoning: R1
- Special conditions: Standard
Construction
Type & style
- Home type: SingleFamily
- Property subtype: Single Family Residence
Materials
- Brick Partial, Wood
- Foundation: Crawl Space
- Roof: Composition
Condition
- New construction: No
- Year built: 1954
Utilities & green energy
- Sewer: Septic Installed
- Water: Well
Community & neighborhood
Location
- Region: Gastonia
- Subdivision: None
Other
Other facts
- Listing terms: Cash,Conventional,VA Loan
- Road surface type: Gravel, Other
Price history
| Date | Event | Price |
|---|---|---|
| 1/27/2026 | Sold | $308,000-3.8%$144/sqft |
Source: | ||
| 12/31/2025 | Pending sale | $320,000$149/sqft |
Source: | ||
| 12/9/2025 | Listed for sale | $320,000+8.8%$149/sqft |
Source: | ||
| 11/19/2025 | Sold | $294,000-8.1%$137/sqft |
Source: Public Record Report a problem | ||
| 8/5/2025 | Price change | $319,990-3%$149/sqft |
Source: | ||
Public tax history
| Year | Property taxes | Tax assessment |
|---|---|---|
| 2025 | $2,151 -0.9% | $301,800 -0.7% |
| 2024 | $2,171 +2.7% | $304,050 |
| 2023 | $2,113 +72.8% | $304,050 +128.8% |
Find assessor info on the county website
Neighborhood: 28056
Nearby schools
GreatSchools rating
- 9/10North Belmont Elementary SchoolGrades: PK-5Distance: 0.7 mi
- 5/10Belmont Middle SchoolGrades: 6-8Distance: 4.4 mi
- 6/10Stuart W. Cramer High SchoolGrades: 9-12Distance: 2.5 mi
Schools provided by the listing agent
- Elementary: North Belmont
- Middle: Belmont
- High: Stuart W Cramer
Source: Canopy MLS as distributed by MLS GRID. This data may not be complete. We recommend contacting the local school district to confirm school assignments for this home.
Get a cash offer in 3 minutes
Find out how much your home could sell for in as little as 3 minutes with a no-obligation cash offer.
Estimated market value$308,100
Get a cash offer in 3 minutes
Find out how much your home could sell for in as little as 3 minutes with a no-obligation cash offer.
Estimated market value
$308,100
