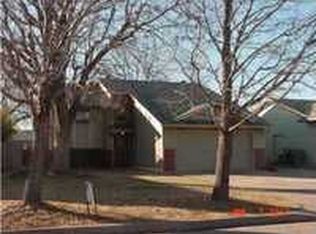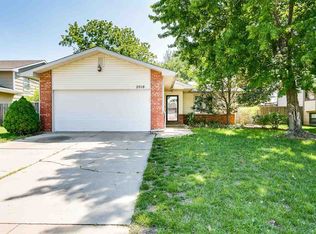Sold
Price Unknown
2009 N Rutgers St, Wichita, KS 67212
3beds
1,890sqft
Single Family Onsite Built
Built in 1991
6,534 Square Feet Lot
$270,600 Zestimate®
$--/sqft
$1,636 Estimated rent
Home value
$270,600
$257,000 - $284,000
$1,636/mo
Zestimate® history
Loading...
Owner options
Explore your selling options
What's special
Welcome to 2009 N Rutgers St! This charming home epitomizes comfort, functionality, and meticulous care. Located in a desirable west Wichita location, with Maize schools, and tons of dining and shopping options nearby, this home offers a perfect blend of convenience and tranquility. Providing a functional interior spanning 1,890 square feet, this residence features three bedrooms and two full bathrooms, along with a finished basement family room and a screened in porch providing ample space for family and guests. Built in 1991 and proudly maintained by its original owner, the house reflects a sense of pride and attention to detail. Step inside to discover the Pergo wood laminate flooring gracing the kitchen and dining room. These high quality scratch resistant and water resistant floors provide durability along with adding warmth and elegance to the living spaces. The kitchen has been upgraded with a new stainless steel sink in 2021, enhancing both functionality and style. The bathrooms have also been thoughtfully updated, showcasing beautiful quartz countertops, new tile flooring, and a new shower in the master bedroom. The finished basement space is a versatile space encompassing 630 square feet of finished area. Currently, it includes a family room and billiards area that can easily be transformed into an office or potential bar, catering to your specific needs. Furthermore, the unfinished portion of the basement has been framed, allowing the next owner to effortlessly complete a large bedroom and another full bathroom, instantly adding value to the property! A charming addition to the home is the screened-in porch, added in 2020, providing a tranquil retreat for relaxation and enjoyment. Step outside to the well-maintained backyard, complete with a storage shed and a flourishing garden featuring a variety of vegetables including tomatoes, squash, peppers, green beans, cucumbers, and cantaloupe! Additional exterior features include a sprinkler system operating on a well, ensuring a lush and vibrant landscape, new paint in 2020, and a new driveway, walkway, and front steps installed in 2016, enhancing both curb appeal, functionality, and durability. This home represents an incredible opportunity to own a charming and impeccably maintained home in a sought-after location. Don't miss your chance to experience the perfect blend of comfort, convenience, and pride of ownership! Schedule your showing today!
Zillow last checked: 8 hours ago
Listing updated: August 17, 2023 at 08:01pm
Listed by:
Brendan Oleson 316-644-1922,
Platinum Realty LLC
Source: SCKMLS,MLS#: 627585
Facts & features
Interior
Bedrooms & bathrooms
- Bedrooms: 3
- Bathrooms: 2
- Full bathrooms: 2
Primary bedroom
- Description: Carpet
- Level: Main
- Area: 208
- Dimensions: 16x13
Kitchen
- Description: Wood
- Level: Main
- Area: 90
- Dimensions: 10x9
Living room
- Description: Carpet
- Level: Main
- Area: 243
- Dimensions: 13.5x18
Heating
- Forced Air, Natural Gas
Cooling
- Central Air, Electric
Appliances
- Laundry: In Basement, 220 equipment
Features
- Basement: Partially Finished
- Has fireplace: Yes
- Fireplace features: Family Room
Interior area
- Total interior livable area: 1,890 sqft
- Finished area above ground: 1,260
- Finished area below ground: 630
Property
Parking
- Total spaces: 2
- Parking features: Attached
- Garage spaces: 2
Features
- Levels: One
- Stories: 1
Lot
- Size: 6,534 sqft
- Features: Standard
Details
- Parcel number: 1330701203019.00
Construction
Type & style
- Home type: SingleFamily
- Architectural style: Ranch,Traditional
- Property subtype: Single Family Onsite Built
Materials
- Frame w/Less than 50% Mas
- Foundation: Full, Day Light
- Roof: Composition
Condition
- Year built: 1991
Utilities & green energy
- Gas: Natural Gas Available
- Utilities for property: Sewer Available, Natural Gas Available, Public
Community & neighborhood
Location
- Region: Wichita
- Subdivision: TIMBER RIDGE
HOA & financial
HOA
- Has HOA: Yes
- HOA fee: $170 annually
Other
Other facts
- Ownership: Individual
- Road surface type: Paved
Price history
Price history is unavailable.
Public tax history
| Year | Property taxes | Tax assessment |
|---|---|---|
| 2024 | $3,117 +21.2% | $26,462 +23.7% |
| 2023 | $2,573 +5.5% | $21,398 |
| 2022 | $2,439 +8.3% | -- |
Find assessor info on the county website
Neighborhood: 67212
Nearby schools
GreatSchools rating
- 3/10Maize South Elementary SchoolGrades: K-4Distance: 2.1 mi
- 8/10Maize South Middle SchoolGrades: 7-8Distance: 2.1 mi
- 6/10Maize South High SchoolGrades: 9-12Distance: 2.4 mi
Schools provided by the listing agent
- Elementary: Maize USD266
- Middle: Maize
- High: Maize
Source: SCKMLS. This data may not be complete. We recommend contacting the local school district to confirm school assignments for this home.

