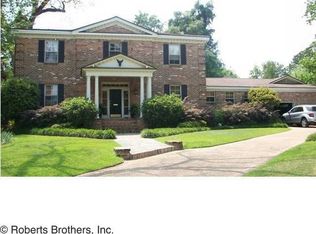Closed
$630,000
2009 Old Shell Rd, Mobile, AL 36607
4beds
2,998sqft
Residential
Built in 1879
0.32 Acres Lot
$632,000 Zestimate®
$210/sqft
$2,516 Estimated rent
Home value
$632,000
Estimated sales range
Not available
$2,516/mo
Zestimate® history
Loading...
Owner options
Explore your selling options
What's special
Exquisite Midtown Creole with location, location, location... Walking distance to several restaurants, cute stores, PUBLIX, art galleries & more. This amazingly UPDATED home is an open concept floor plan built in 1879. All the HISTORIC charm and character with modern amenities. Kitchen boasts marble countertops, white cabinets, five burner gas cooktop, cabinet pantry, ample pullout drawers, electric wall oven and microwave. The center ISLAND is a focal point between the Kitchen and the Dining area and KEEPING room. The Formal Living room and Dining room are extra spaces for people to gather. You can't beat the Primary Bedroom on the main level has a Sitting Room with Fireplace and TWO Primary Bathrooms. The 2 bathrooms off the Primary Bedroom allow everyone their privacy. The first bathroom has a tub shower combination with SOAKING TUB. The second bathroom has A SEPARATE Walk in shower. How awesome!!! Upstairs has three bedrooms and a bath as well as the laundry room. Some extra features include a tankless water heater, sprinkler system in the backyard & awesome hardwood floors. Outside continues the charm. Gorgeous Landscaping with landscape lighting and a sitting area with firepit. Double carport with storage & an electronic gate. Some updates include the following: 1 set of HVAC systems=2022 (has 2 stage humidity control) and the next one=2024. Duct's work was sealed under the house =2024. Metal Roof =2012. But there is More. Over $100,000 worth of upgrades/repairs were done to this house in the last three years. The seller has graciously given us a list of what these are. Can't get any better than this one. ***Listing Broker makes no representation to accuracy of square footage. Buyer to verify. Any/All updates per seller(s).*** Buyer to verify all information during due diligence.
Zillow last checked: 8 hours ago
Listing updated: January 09, 2026 at 10:33am
Listed by:
Kevin Loper kevinloper@robertsbrothers.com,
Roberts Brothers West
Bought with:
Lauren Jackson
Courtney and Morris Springhill
Source: Baldwin Realtors,MLS#: 381989
Facts & features
Interior
Bedrooms & bathrooms
- Bedrooms: 4
- Bathrooms: 4
- Full bathrooms: 3
- 1/2 bathrooms: 1
Primary bedroom
- Features: 1st Floor Primary, Walk-In Closet(s)
Primary bathroom
- Features: Double Vanity, Tub/Shower Combo
Heating
- Electric, Central
Appliances
- Included: Dishwasher, Disposal, Microwave, Gas Range, Cooktop
Features
- High Ceilings
- Flooring: Tile, Wood
- Has basement: No
- Number of fireplaces: 4
- Fireplace features: Living Room, Master Bedroom, Inoperable
Interior area
- Total structure area: 2,998
- Total interior livable area: 2,998 sqft
Property
Parking
- Total spaces: 2
- Parking features: Carport
- Carport spaces: 2
Features
- Levels: One and One Half
- Stories: 1
- Exterior features: Irrigation Sprinkler
- Fencing: Fenced
- Has view: Yes
- View description: None
- Waterfront features: No Waterfront
Lot
- Size: 0.32 Acres
- Dimensions: 70 x 200
- Features: Less than 1 acre, Level
Details
- Additional structures: Storage
- Parcel number: 2907240004261XXX
- Zoning description: Single Family Residence
Construction
Type & style
- Home type: SingleFamily
- Architectural style: Creole
- Property subtype: Residential
Materials
- Wood Siding, Frame
- Roof: Metal
Condition
- Resale
- New construction: No
- Year built: 1879
Utilities & green energy
- Electric: Alabama Power
Community & neighborhood
Security
- Security features: Smoke Detector(s), Carbon Monoxide Detector(s)
Community
- Community features: None
Location
- Region: Mobile
- Subdivision: Midtown
Other
Other facts
- Price range: $630K - $630K
- Ownership: Whole/Full
Price history
| Date | Event | Price |
|---|---|---|
| 1/9/2026 | Sold | $630,000-8.2%$210/sqft |
Source: | ||
| 12/29/2025 | Pending sale | $686,600$229/sqft |
Source: | ||
| 12/1/2025 | Price change | $686,600-0.2%$229/sqft |
Source: | ||
| 11/24/2025 | Price change | $687,800-0.7%$229/sqft |
Source: | ||
| 11/18/2025 | Price change | $692,800-0.2%$231/sqft |
Source: | ||
Public tax history
| Year | Property taxes | Tax assessment |
|---|---|---|
| 2025 | $2,829 +3.1% | $45,600 +3% |
| 2024 | $2,745 +5.6% | $44,280 +5.5% |
| 2023 | $2,599 +56.7% | $41,980 +54.5% |
Find assessor info on the county website
Neighborhood: Park Place
Nearby schools
GreatSchools rating
- 7/10Florence Howard Elementary SchoolGrades: PK-5Distance: 1.9 mi
- 2/10Booker T Washington Middle SchoolGrades: 6-8Distance: 1.1 mi
- NAMurphy High SchoolGrades: 10-12Distance: 0.3 mi
Schools provided by the listing agent
- Elementary: Florence Howard
- Middle: Booker T Washington
- High: Murphy
Source: Baldwin Realtors. This data may not be complete. We recommend contacting the local school district to confirm school assignments for this home.
Get pre-qualified for a loan
At Zillow Home Loans, we can pre-qualify you in as little as 5 minutes with no impact to your credit score.An equal housing lender. NMLS #10287.
Sell for more on Zillow
Get a Zillow Showcase℠ listing at no additional cost and you could sell for .
$632,000
2% more+$12,640
With Zillow Showcase(estimated)$644,640
