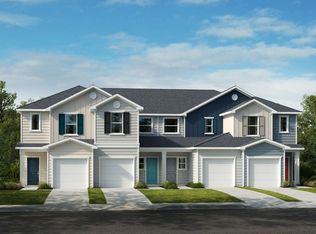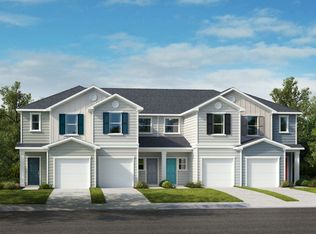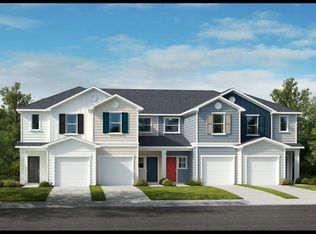Brand New 2025 Townhouse For Rent Welcome home to this fresh townhome in Aster Ridge community, built in 2025 and packed with smart features. With 3 bedrooms and 2.5 bathrooms across a two-story layout, this home gives you both space and convenience. The kitchen opens to the living area, boasts a breakfast bar and USB charging port perfect for working from home or hosting friends. Upstairs you'll find the primary suite with a walk-in closet, plus laundry located right where you need it. The home is built with energy-saving touches like Low-E windows and WaterSense plumbing fixtures, helping you keep utilities in check. You'll also enjoy your own attached garage and a patio area for outdoor relaxation. The HOA takes care of grounds maintenance.. Located near The Streets at Southpoint, Brier Creek, and just a short drive to RTP, Duke and RDU airport, this is a location that works whether you're commuting or living locally. Ideal for someone who wants a maintenance-easy, quality home in a great area. Move In Ready after 11/26/2025, contact Suri for more information or schedule showings! Landlord pays HOA, tenants is responsible for their utilities, gas, electricity, internet, water, also tenants responsible for changing fire alarm battery, air & refrigerator filter when needed, NO SMOKERS, pets are welcome, there will be non refundable one time fee of $350 for large 50lb or more dogs & $35 monthly pet rent, $250 non refundable one time fee for small 50lb or less dogs & $25$ monthly pet rent, for cat $250 non refundable one time fee & $25 monhtly pet rent applies
This property is off market, which means it's not currently listed for sale or rent on Zillow. This may be different from what's available on other websites or public sources.


