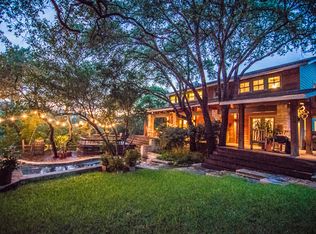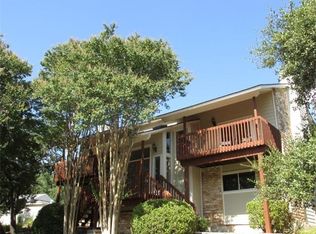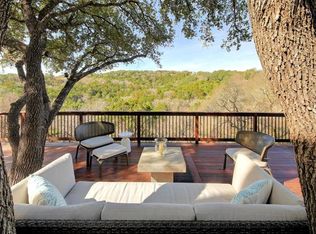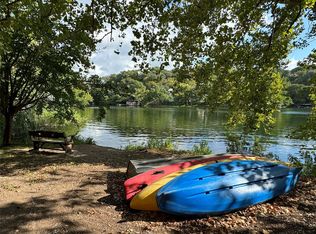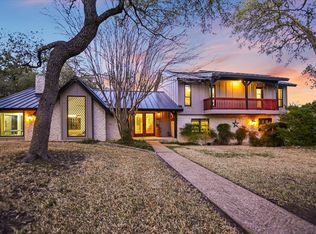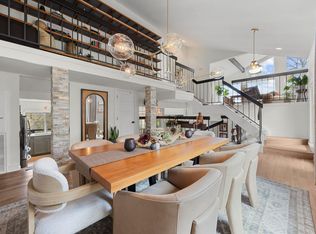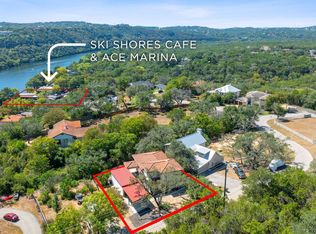Timeless Westlake Hills Retreat with Stunning Canyon Views. Nestled on a serene and private .54-acre lot in the coveted Westlake Hills, this beautifully maintained residence blends classic charm with thoughtful updates throughout. Located on a quiet cul-de-sac and backing to lush Hill Country, the home offers over 900 square feet of partially covered outdoor living spaces, with sweeping canyon views – a true retreat just minutes from downtown Austin. A rare 4-car garage space provides exceptional storage and convenience. One of the garages is air conditioned to become a studio or workshop. Inside, you'll find four spacious bedrooms all upstairs, along with 2.5 well-appointed bathrooms. The flexible layout features two generous living areas and two dining spaces—ideal for both gatherings and everyday comfort. The expansive kitchen opens seamlessly to the family room, creating a warm and inviting hub of the home. Outdoors, enjoy the large 8' deep sparkling pool, relaxing hot tub, and ample space to unwind in total privacy. This is Westlake living at its finest—privacy, space, and natural beauty in a premier location. See more: https://southoakcanyon.com/
Active
$1,545,000
2009 S Oak Canyon Rd, Austin, TX 78746
4beds
2,701sqft
Est.:
Single Family Residence
Built in 1976
0.54 Acres Lot
$-- Zestimate®
$572/sqft
$-- HOA
What's special
Relaxing hot tubSweeping canyon viewsStunning canyon views
- 13 days |
- 2,683 |
- 109 |
Zillow last checked: 8 hours ago
Listing updated: February 07, 2026 at 02:01pm
Listed by:
Dru Brown (512) 480-0848,
Moreland Properties (512) 480-0848
Source: Unlock MLS,MLS#: 7508631
Tour with a local agent
Facts & features
Interior
Bedrooms & bathrooms
- Bedrooms: 4
- Bathrooms: 3
- Full bathrooms: 2
- 1/2 bathrooms: 1
Heating
- Central, Electric
Cooling
- Central Air
Appliances
- Included: Dishwasher, Disposal, Microwave, Electric Oven, Propane Cooktop, Vented Exhaust Fan
Features
- Breakfast Bar, Vaulted Ceiling(s), Entrance Foyer, Multiple Living Areas, Pantry
- Flooring: Tile, Wood
- Windows: Blinds, Drapes, Low Emissivity Windows, Vinyl Windows, Window Treatments
- Number of fireplaces: 1
- Fireplace features: Family Room
Interior area
- Total interior livable area: 2,701 sqft
Property
Parking
- Total spaces: 4
- Parking features: Attached, Driveway, Garage Faces Side
- Attached garage spaces: 4
Accessibility
- Accessibility features: None
Features
- Levels: Two
- Stories: 2
- Patio & porch: Covered, Deck, Patio, Porch
- Exterior features: See Remarks, Balcony, Lighting, Private Entrance, Private Yard
- Has private pool: Yes
- Pool features: In Ground
- Spa features: Above Ground, Hot Tub
- Fencing: Wire, Wood
- Has view: Yes
- View description: Canyon, Panoramic, Trees/Woods
- Waterfront features: None
Lot
- Size: 0.54 Acres
- Features: Trees-Heavy, Trees-Large (Over 40 Ft)
Details
- Additional structures: See Remarks
- Parcel number: 01231301170000
- Special conditions: Standard
Construction
Type & style
- Home type: SingleFamily
- Property subtype: Single Family Residence
Materials
- Foundation: Slab
- Roof: Metal
Condition
- Resale
- New construction: No
- Year built: 1976
Utilities & green energy
- Sewer: Septic Tank
- Water: Municipal Utility District (MUD)
- Utilities for property: Electricity Connected, Propane, Water Connected
Community & HOA
Community
- Features: None
- Subdivision: Westlake Highlands Sec 7
HOA
- Has HOA: No
Location
- Region: Austin
Financial & listing details
- Price per square foot: $572/sqft
- Tax assessed value: $1,272,536
- Annual tax amount: $18,592
- Date on market: 2/3/2026
- Listing terms: Cash,Conventional
- Electric utility on property: Yes
Estimated market value
Not available
Estimated sales range
Not available
Not available
Price history
Price history
| Date | Event | Price |
|---|---|---|
| 2/3/2026 | Listed for sale | $1,545,000-4.9%$572/sqft |
Source: | ||
| 11/1/2025 | Listing removed | $1,625,000$602/sqft |
Source: | ||
| 7/11/2025 | Price change | $1,625,000-4.1%$602/sqft |
Source: | ||
| 5/21/2025 | Listed for sale | $1,695,000$628/sqft |
Source: | ||
| 5/13/2024 | Listing removed | -- |
Source: Zillow Rentals Report a problem | ||
Public tax history
Public tax history
| Year | Property taxes | Tax assessment |
|---|---|---|
| 2025 | -- | $1,272,536 -0.4% |
| 2024 | $16,747 +13.3% | $1,277,867 +10% |
| 2023 | $14,785 -2.8% | $1,161,697 +10% |
Find assessor info on the county website
BuyAbility℠ payment
Est. payment
$9,581/mo
Principal & interest
$7701
Property taxes
$1880
Climate risks
Neighborhood: 78746
Nearby schools
GreatSchools rating
- 9/10Bridge Point Elementary SchoolGrades: K-5Distance: 1.9 mi
- 10/10Hill Country Middle SchoolGrades: 6-8Distance: 2.8 mi
- 9/10Westlake High SchoolGrades: 9-12Distance: 2.7 mi
Schools provided by the listing agent
- Elementary: Eanes
- Middle: Hill Country
- High: Westlake
- District: Eanes ISD
Source: Unlock MLS. This data may not be complete. We recommend contacting the local school district to confirm school assignments for this home.
- Loading
- Loading
