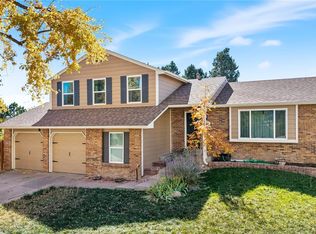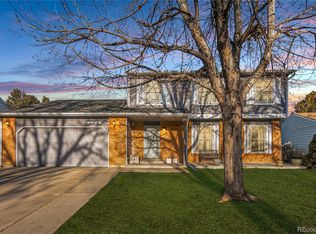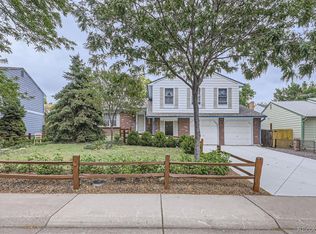Sold for $448,000
$448,000
2009 S Rifle Street, Aurora, CO 80013
4beds
2,518sqft
Single Family Residence
Built in 1978
9,322 Square Feet Lot
$449,300 Zestimate®
$178/sqft
$3,300 Estimated rent
Home value
$449,300
$427,000 - $472,000
$3,300/mo
Zestimate® history
Loading...
Owner options
Explore your selling options
What's special
Welcome to 2009 S Rifle Street—where the square footage is generous, the yard is loaded with extras, and the potential is ready for someone bold enough to bring it back to life. With almost 2,400 finished square feet, this home is packed with space inside and out.
The layout offers 3 bedrooms up, a 4th in the finished basement, and four separate living areas—including two on the main level, one in the basement, and a formal dining room off the eat-in kitchen. Need storage? You’ve got it. From a finished garage with built-in cabinetry and workbench, to a 3x6, 3x5, and (3) 3x3 storage sheds, plus an 8x10 double-door shed, you’ll never have to play Tetris with your tools again.
Outdoor features include a 9x30 covered back patio, a charming covered front porch, mature trees, a sprinkler system, upper and lower backyard tiers (perfect for future garden beds), and camper or boat parking on both sides of the house.
Yes, this home needs updating. It’s got a little of everything—tile, laminate, carpet—but it’s clean, empty, and ready for someone with vision. Whether you're an investor or a buyer looking to build sweat equity, this place is packed with potential.
A pre-listing appraisal was conducted on August 29—based on the home's current condition. The list price is below the appraised value. Walk into immediate equity and the ability to build more!
Zillow last checked: 8 hours ago
Listing updated: October 15, 2025 at 09:55am
Listed by:
Emily Burch 303-941-8361 EmilyBurchRealtor@gmail.com,
eXp Realty, LLC
Bought with:
Michael DeAquino, 100097441
Thrive Real Estate Group
Source: REcolorado,MLS#: 3238826
Facts & features
Interior
Bedrooms & bathrooms
- Bedrooms: 4
- Bathrooms: 4
- Full bathrooms: 2
- 3/4 bathrooms: 1
- 1/2 bathrooms: 1
- Main level bathrooms: 1
Bedroom
- Description: Secondary Bedroom 1/Home Office With Closet
- Level: Upper
- Area: 97.75 Square Feet
- Dimensions: 8.5 x 11.5
Bedroom
- Description: Secondary Bedroom 2
- Level: Upper
- Area: 149.5 Square Feet
- Dimensions: 13 x 11.5
Bedroom
- Description: Basement Bedroom With Large Walk-In Closet And Egress Window
- Level: Basement
- Area: 99.75 Square Feet
- Dimensions: 10.5 x 9.5
Bathroom
- Description: Powder Room On The Main Floor
- Level: Main
- Area: 24 Square Feet
- Dimensions: 3 x 8
Bathroom
- Description: Hall Bathroom Upstairs With Tub/Shower
- Level: Upper
- Area: 56 Square Feet
- Dimensions: 8 x 7
Bathroom
- Description: Basement Bathroom With Tub/Shower
- Level: Basement
- Area: 57 Square Feet
- Dimensions: 7.5 x 7.6
Other
- Description: Spacious Primary Suite
- Level: Upper
- Area: 221 Square Feet
- Dimensions: 13 x 17
Other
- Description: Primary Bathroom With Shower - Large Square Footage!
- Level: Upper
- Area: 104.5 Square Feet
- Dimensions: 11 x 9.5
Dining room
- Description: Large Carpeted Dining Room With Doorway To Kitchen
- Level: Main
- Area: 132.25 Square Feet
- Dimensions: 11.5 x 11.5
Family room
- Description: Front Room Between Dining Room And Front Entryway
- Level: Main
- Area: 126.5 Square Feet
- Dimensions: 11.5 x 11
Family room
- Description: Finished Basement Flex Space
- Level: Basement
- Area: 273 Square Feet
- Dimensions: 14 x 19.5
Kitchen
- Description: Eat-In Kitchen With Sliding Glass Door To Backyard
- Level: Main
- Area: 224.25 Square Feet
- Dimensions: 11.5 x 19.5
Laundry
- Description: Laundry (Washer And Dryer Units No Offered) And Utilities With Crawl Space Access
- Level: Basement
- Area: 67.5 Square Feet
- Dimensions: 7.5 x 9
Living room
- Description: Large Back Room With A Fireplace And Garage Access
- Level: Main
- Area: 273 Square Feet
- Dimensions: 13 x 21
Heating
- Forced Air
Cooling
- Has cooling: Yes
Appliances
- Included: Cooktop, Dishwasher, Disposal, Refrigerator, Self Cleaning Oven
Features
- Ceiling Fan(s), Eat-in Kitchen, Laminate Counters, Primary Suite
- Flooring: Carpet, Linoleum, Tile
- Basement: Finished,Partial
- Number of fireplaces: 1
- Fireplace features: Living Room
Interior area
- Total structure area: 2,518
- Total interior livable area: 2,518 sqft
- Finished area above ground: 1,816
- Finished area below ground: 568
Property
Parking
- Total spaces: 2
- Parking features: Concrete, Dry Walled, Insulated Garage
- Attached garage spaces: 2
Features
- Levels: Two
- Stories: 2
- Patio & porch: Covered, Front Porch, Patio
- Exterior features: Private Yard, Rain Gutters
- Fencing: Full
Lot
- Size: 9,322 sqft
- Features: Level
Details
- Parcel number: 031443555
- Zoning: Res
- Special conditions: Standard
Construction
Type & style
- Home type: SingleFamily
- Architectural style: Traditional
- Property subtype: Single Family Residence
Materials
- Brick, Wood Siding
- Foundation: Concrete Perimeter
- Roof: Composition
Condition
- Fixer
- Year built: 1978
Utilities & green energy
- Sewer: Public Sewer
- Water: Public
- Utilities for property: Electricity Connected, Natural Gas Connected
Community & neighborhood
Location
- Region: Aurora
- Subdivision: Aurora Highlands
Other
Other facts
- Listing terms: Cash,Conventional
- Ownership: Estate
- Road surface type: Paved
Price history
| Date | Event | Price |
|---|---|---|
| 10/15/2025 | Sold | $448,000+0.7%$178/sqft |
Source: | ||
| 9/8/2025 | Pending sale | $445,000$177/sqft |
Source: | ||
| 9/4/2025 | Listed for sale | $445,000$177/sqft |
Source: | ||
Public tax history
| Year | Property taxes | Tax assessment |
|---|---|---|
| 2025 | $3,142 +3.1% | $28,631 -12.7% |
| 2024 | $3,047 +21.5% | $32,783 -11% |
| 2023 | $2,509 -3.1% | $36,822 +47.4% |
Find assessor info on the county website
Neighborhood: Aurora Highlands
Nearby schools
GreatSchools rating
- 5/10Vassar Elementary SchoolGrades: PK-5Distance: 0.9 mi
- 2/10Mrachek Middle SchoolGrades: 6-8Distance: 0.2 mi
- 6/10Rangeview High SchoolGrades: 9-12Distance: 0.6 mi
Schools provided by the listing agent
- Elementary: Vassar
- Middle: Mrachek
- High: Rangeview
- District: Adams-Arapahoe 28J
Source: REcolorado. This data may not be complete. We recommend contacting the local school district to confirm school assignments for this home.
Get a cash offer in 3 minutes
Find out how much your home could sell for in as little as 3 minutes with a no-obligation cash offer.
Estimated market value$449,300
Get a cash offer in 3 minutes
Find out how much your home could sell for in as little as 3 minutes with a no-obligation cash offer.
Estimated market value
$449,300


