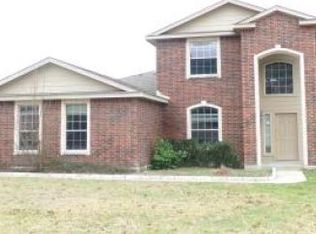Closed
Price Unknown
2009 Sandy Point Rd, Harker Heights, TX 76548
4beds
2,987sqft
Single Family Residence
Built in 2009
0.51 Acres Lot
$448,800 Zestimate®
$--/sqft
$2,655 Estimated rent
Home value
$448,800
$413,000 - $485,000
$2,655/mo
Zestimate® history
Loading...
Owner options
Explore your selling options
What's special
Spacious home on a gorgeous half-acre lot with backyard oasis in the Ridge at Stillhouse Lake! Parklike yard includes covered patio, pergola, deck, and trees! Inviting glass entry door with arched transom opens to an expansive 2-story foyer. To the right is the formal dining, which opens to the kitchen. At the rear of the home is the Texas-sized family room with fireplace and wood floors. Family room is open to the gourmet kitchen, which includes island, breakfast bar, granite countertops, and large corner pantry. Stainless appliances include dishwasher, oven, microwave, and refrigerator. Oversized master is downstairs and boasts a large walk-in closet. Spacious master bath has dual sinks, garden tub, and glass shower. Half bath downstairs is perfect for guests. Three more bedrooms are upstairs along with an additional full bath. Also upstairs is the huge bonus room. Additional features include detached 2-car garage, attached 2-car garage, sprinklers, and dual HVAC. Located in an upscale lake view neighborhood near the hiking and boating of Dana Peak Park. Country living, yet convenient to shopping and restaurants. Schools are Skipcha Elem, Nolan Middle and HHHS!
Zillow last checked: 8 hours ago
Listing updated: September 02, 2025 at 06:32am
Listed by:
Teresa Adams (254)462-1226,
Heights Discount Realty
Bought with:
NON-MEMBER AGENT TEAM
Non Member Office
Source: Central Texas MLS,MLS#: 583696 Originating MLS: Fort Hood Area Association of REALTORS
Originating MLS: Fort Hood Area Association of REALTORS
Facts & features
Interior
Bedrooms & bathrooms
- Bedrooms: 4
- Bathrooms: 3
- Full bathrooms: 2
- 1/2 bathrooms: 1
Primary bedroom
- Level: Lower
Bedroom 2
- Level: Upper
Bedroom 3
- Level: Upper
Bedroom 4
- Level: Upper
Dining room
- Level: Lower
Family room
- Level: Lower
Kitchen
- Level: Lower
Laundry
- Level: Lower
Loft
- Level: Upper
Heating
- Central, Electric, Heat Pump, Multiple Heating Units
Cooling
- Central Air, Electric, Heat Pump, 2 Units
Appliances
- Included: Dishwasher, Electric Cooktop, Electric Range, Electric Water Heater, Disposal, Ice Maker, Oven, PlumbedForIce Maker, Refrigerator, Range Hood, Some Electric Appliances, Built-In Oven, Cooktop, Microwave
- Laundry: Washer Hookup, Electric Dryer Hookup, Laundry in Utility Room, Lower Level, Laundry Room
Features
- Attic, Ceiling Fan(s), Chandelier, Crown Molding, Dining Area, Separate/Formal Dining Room, Double Vanity, Game Room, Garden Tub/Roman Tub, Primary Downstairs, Multiple Living Areas, MultipleDining Areas, Main Level Primary, Recessed Lighting, Split Bedrooms, Separate Shower, Smart Thermostat, Walk-In Closet(s), Window Treatments, Breakfast Bar, Breakfast Area
- Flooring: Carpet, Ceramic Tile, Hardwood
- Windows: Double Pane Windows, Window Treatments
- Attic: Partially Floored
- Number of fireplaces: 1
- Fireplace features: Living Room, Wood Burning
Interior area
- Total interior livable area: 2,987 sqft
Property
Parking
- Total spaces: 4
- Parking features: Attached, Detached, Garage, Garage Door Opener, Garage Faces Side
- Attached garage spaces: 4
Features
- Levels: Two
- Stories: 2
- Patio & porch: Covered, Deck, Patio, Porch
- Exterior features: Covered Patio, Deck, Porch, Rain Gutters
- Pool features: None
- Fencing: Partial,Wrought Iron
- Has view: Yes
- View description: Lake
- Has water view: Yes
- Water view: Lake
- Body of water: Stillhouse Hollow Lake
Lot
- Size: 0.51 Acres
Details
- Additional structures: Pergola
- Parcel number: 369846
- Zoning description: R1
Construction
Type & style
- Home type: SingleFamily
- Architectural style: Traditional
- Property subtype: Single Family Residence
Materials
- Brick, HardiPlank Type, Masonry
- Foundation: Slab
- Roof: Composition,Shingle
Condition
- Resale
- Year built: 2009
Utilities & green energy
- Sewer: Aerobic Septic
- Utilities for property: Electricity Available, High Speed Internet Available, Phone Available, Trash Collection Public, Underground Utilities
Community & neighborhood
Community
- Community features: None, Curbs
Location
- Region: Harker Heights
- Subdivision: The Ridge
HOA & financial
HOA
- Has HOA: No
Other
Other facts
- Listing agreement: Exclusive Right To Sell
- Listing terms: Cash,Conventional,FHA,Texas Vet,VA Loan
- Road surface type: Asphalt
Price history
| Date | Event | Price |
|---|---|---|
| 9/2/2025 | Sold | -- |
Source: | ||
| 9/1/2025 | Listing removed | $2,650$1/sqft |
Source: Zillow Rentals Report a problem | ||
| 8/9/2025 | Pending sale | $449,900$151/sqft |
Source: | ||
| 8/1/2025 | Contingent | $449,900$151/sqft |
Source: | ||
| 7/13/2025 | Price change | $449,900-2.2%$151/sqft |
Source: | ||
Public tax history
| Year | Property taxes | Tax assessment |
|---|---|---|
| 2025 | $8,390 -2.1% | $469,812 -2.8% |
| 2024 | $8,568 +24.6% | $483,431 -4.9% |
| 2023 | $6,877 -22.9% | $508,243 +16% |
Find assessor info on the county website
Neighborhood: 76548
Nearby schools
GreatSchools rating
- 7/10Skipcha Elementary SchoolGrades: PK-5Distance: 2.7 mi
- 5/10Union Grove Middle SchoolGrades: 6-8Distance: 3.4 mi
- 5/10Harker Heights High SchoolGrades: 9-12Distance: 2.3 mi
Schools provided by the listing agent
- Elementary: Skipcha Elementary School
- Middle: Nolan Middle School
- High: Harker Heights High School
- District: Killeen ISD
Source: Central Texas MLS. This data may not be complete. We recommend contacting the local school district to confirm school assignments for this home.
Get a cash offer in 3 minutes
Find out how much your home could sell for in as little as 3 minutes with a no-obligation cash offer.
Estimated market value
$448,800
