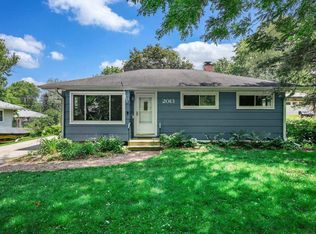Closed
$340,000
2009 Sundstrom Street, Madison, WI 53713
3beds
864sqft
Single Family Residence
Built in 1958
8,276.4 Square Feet Lot
$325,700 Zestimate®
$394/sqft
$1,951 Estimated rent
Home value
$325,700
$306,000 - $345,000
$1,951/mo
Zestimate® history
Loading...
Owner options
Explore your selling options
What's special
Charming 3-bedroom, 1-bath home featuring beautiful hardwood floors, a functional kitchen, cozy living area, and fenced backyard. This home is ready for your personal touch, with an unfinished basement offering great potential for additional living space. Benefit from solar panel power, reducing energy costs. Enjoy the neighboring community garden, nearby Capitol views, and a short drive to downtown Madison along with easy access to parks, schools, and shopping. Updated windows, roof (2018), and tankless water heater provide added peace of mind. A solid opportunity in a fantastic location!
Zillow last checked: 8 hours ago
Listing updated: March 04, 2025 at 07:17am
Listed by:
Amy Reuter 608-669-8978,
Sprinkman Real Estate
Bought with:
The 608 Team
Source: WIREX MLS,MLS#: 1992862 Originating MLS: South Central Wisconsin MLS
Originating MLS: South Central Wisconsin MLS
Facts & features
Interior
Bedrooms & bathrooms
- Bedrooms: 3
- Bathrooms: 1
- Full bathrooms: 1
- Main level bedrooms: 3
Primary bedroom
- Level: Main
- Area: 120
- Dimensions: 8 x 15
Bedroom 2
- Level: Main
- Area: 99
- Dimensions: 9 x 11
Bedroom 3
- Level: Main
- Area: 72
- Dimensions: 8 x 9
Bathroom
- Features: At least 1 Tub, No Master Bedroom Bath
Kitchen
- Level: Main
- Area: 143
- Dimensions: 11 x 13
Living room
- Level: Main
- Area: 165
- Dimensions: 11 x 15
Heating
- Natural Gas, Solar, Forced Air
Cooling
- Central Air
Appliances
- Included: Range/Oven, Refrigerator, Dishwasher, Microwave, Disposal
Features
- Flooring: Wood or Sim.Wood Floors
- Basement: Full
Interior area
- Total structure area: 864
- Total interior livable area: 864 sqft
- Finished area above ground: 864
- Finished area below ground: 0
Property
Parking
- Total spaces: 1
- Parking features: 1 Car, Detached
- Garage spaces: 1
Features
- Levels: One
- Stories: 1
- Fencing: Fenced Yard
Lot
- Size: 8,276 sqft
- Dimensions: 65 x 125
Details
- Parcel number: 070935113210
- Zoning: TR-C1
- Special conditions: Arms Length
Construction
Type & style
- Home type: SingleFamily
- Architectural style: Ranch
- Property subtype: Single Family Residence
Materials
- Vinyl Siding
Condition
- 21+ Years
- New construction: No
- Year built: 1958
Utilities & green energy
- Sewer: Public Sewer
- Water: Public
Community & neighborhood
Location
- Region: Madison
- Subdivision: Capital View Heights
- Municipality: Madison
Price history
| Date | Event | Price |
|---|---|---|
| 3/3/2025 | Sold | $340,000+9.7%$394/sqft |
Source: | ||
| 2/15/2025 | Contingent | $309,900$359/sqft |
Source: | ||
| 2/12/2025 | Listed for sale | $309,900$359/sqft |
Source: | ||
Public tax history
| Year | Property taxes | Tax assessment |
|---|---|---|
| 2024 | $4,590 +5.9% | $234,500 +9% |
| 2023 | $4,334 | $215,100 +14% |
| 2022 | -- | $188,700 +18% |
Find assessor info on the county website
Neighborhood: Capitol View
Nearby schools
GreatSchools rating
- 7/10Lincoln Elementary SchoolGrades: PK-5Distance: 0.6 mi
- 4/10Cherokee Heights Middle SchoolGrades: 6-8Distance: 3.2 mi
- 9/10West High SchoolGrades: 9-12Distance: 2.6 mi
Schools provided by the listing agent
- Elementary: Midvale/Lincoln
- Middle: Cherokee
- District: Madison
Source: WIREX MLS. This data may not be complete. We recommend contacting the local school district to confirm school assignments for this home.
Get pre-qualified for a loan
At Zillow Home Loans, we can pre-qualify you in as little as 5 minutes with no impact to your credit score.An equal housing lender. NMLS #10287.
Sell for more on Zillow
Get a Zillow Showcase℠ listing at no additional cost and you could sell for .
$325,700
2% more+$6,514
With Zillow Showcase(estimated)$332,214
