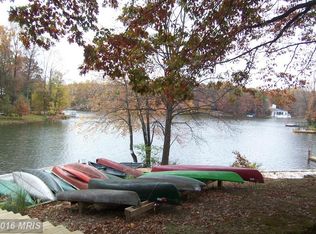Live the lakefront lifestyle you've been dreaming of at 2009 Swans Neck Way in Reston! Nestled right on Lake Thoreau, this beautifully updated townhome offers stunning water views and a seamless blend of comfort and style. Inside, you'll find a freshly renovated kitchen with quartz countertops, high-end appliances, and modern finishes that make cooking a joy. A full wall of windows in the living room and kitchen floods the space with natural light and frames picturesque lake views. Step out onto one of two private docks or wake up to serene water views from the primary bedroomevery corner of this home invites relaxation. With fresh paint throughout, everything feels clean, bright, and move-in ready. Enjoy the best of lake life: paddle out in your kayak, host sunset gatherings, or simply unwind by the water. The home is walking distance to shopping Terraset Elementary School, Langston Middle School and South Lakes High School. If you love the outdoors, this is a prime ocation with walking and biking trails all around the neighborhood. Tenants will also get access to all the Reston amenities including the pool and tennis courts. This is Reston living at its finest! Move In Fee $150
This property is off market, which means it's not currently listed for sale or rent on Zillow. This may be different from what's available on other websites or public sources.
