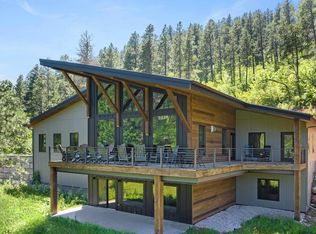Sold for $1,417,500
$1,417,500
20097 Higgins Gulch Rd, Spearfish, SD 57783
4beds
3,627sqft
Site Built
Built in 2016
10.71 Acres Lot
$142,828,500 Zestimate®
$391/sqft
$4,209 Estimated rent
Home value
$142,828,500
Estimated sales range
Not available
$4,209/mo
Zestimate® history
Loading...
Owner options
Explore your selling options
What's special
No Covenants~ Incredible Views ~Total Privacy~ Location Welcome to your dream retreat on 10.71 acres of pure possibility. This unique property offers the perfect blend of rustic charm and custom craftsmanship with 2 wells, a septic system, No Covenants or HOA allowing you the freedom to live your way. Inside the 4-bedroom, 3-bath, 2 car garage home, you’ll find bonus rooms perfect for work or play, plus a separate attached apartment ideal for guests or multigenerational living if you choose. Every corner tells a story—recycled beams, antique stamped ceiling tiles, rare Sioux quartz surround Rumford Design wood-burning fireplace, live edge wood trim, custom metal railings, and tile inlays throughout. Bring your horses! The property is fully set up with a horse barn, fencing, and a shop for all your projects and gear. Nature lovers will appreciate the plethora of wildlife that frequents the property, offering serene moments and stunning encounters year-round. Minutes from Crow Peak trail head, the property corners State Game and Fish land, giving you direct access to even more open space and outdoor adventure. This is more than a home—it’s a lifestyle. With unmatched privacy, views, and truly one-of-a-kind custom features, this is the kind of place you don’t just live in—you love every minute of it. Listing Agent Audra Nelson Bailey Vylla Home 605-261-9122
Zillow last checked: 8 hours ago
Listing updated: July 28, 2025 at 01:11pm
Listed by:
Audra Nelson Bailey,
Vylla Home
Bought with:
Jenni Sneesby
Engel & Voelkers Black Hills Spearfish
Source: Mount Rushmore Area AOR,MLS#: 84036
Facts & features
Interior
Bedrooms & bathrooms
- Bedrooms: 4
- Bathrooms: 3
- Full bathrooms: 3
- Main level bathrooms: 3
- Main level bedrooms: 2
Primary bedroom
- Level: Main
- Area: 225
- Dimensions: 15 x 15
Bedroom 2
- Level: Main
- Area: 182
- Dimensions: 13 x 14
Bedroom 3
- Level: Upper
- Area: 285
- Dimensions: 19 x 15
Bedroom 4
- Level: Upper
- Area: 143
- Dimensions: 13 x 11
Dining room
- Level: Main
- Area: 260
- Dimensions: 20 x 13
Kitchen
- Level: Main
- Dimensions: 13 x 20
Living room
- Level: Main
- Area: 420
- Dimensions: 21 x 20
Heating
- Radiant Floor, Fireplace(s)
Appliances
- Included: Dishwasher, Disposal, Refrigerator, Gas Range Oven, Electric Range Oven, Microwave, Water Softener Owned
- Laundry: Main Level, Sink
Features
- Vaulted Ceiling(s), Walk-In Closet(s), Ceiling Fan(s), Granite Counters, Central Vacuum
- Flooring: Tile, Laminate, Stained Cement Floor
- Has basement: No
- Number of fireplaces: 1
- Fireplace features: One, Wood Burning Stove, Living Room
Interior area
- Total structure area: 3,627
- Total interior livable area: 3,627 sqft
Property
Parking
- Total spaces: 2
- Parking features: Two Car, Attached, Garage Door Opener
- Attached garage spaces: 2
Features
- Patio & porch: Porch Covered, Open Patio
- Spa features: Bath
- Fencing: Wood,Garden Area
- Has view: Yes
Lot
- Size: 10.71 Acres
- Features: Wooded, Few Trees, Views, Lawn, Trees, Horses Allowed, View
Details
- Additional structures: Shed(s), Barn(s), Outbuilding, Guest House
- Parcel number: 190800060104000
- Zoning description: Lawrence County Zoning: General Agricultural
- Horses can be raised: Yes
- Horse amenities: Corral/Stable
Construction
Type & style
- Home type: SingleFamily
- Architectural style: Ranch
- Property subtype: Site Built
Materials
- Concrete Foam, Frame
- Roof: Composition
Condition
- Year built: 2016
Community & neighborhood
Security
- Security features: Smoke Detector(s), Fire Alarm
Location
- Region: Spearfish
Other
Other facts
- Road surface type: Unimproved
Price history
| Date | Event | Price |
|---|---|---|
| 7/15/2025 | Sold | $1,417,500-2.2%$391/sqft |
Source: | ||
| 5/12/2025 | Contingent | $1,450,000$400/sqft |
Source: | ||
| 4/22/2025 | Listed for sale | $1,450,000-12.1%$400/sqft |
Source: | ||
| 12/1/2024 | Listing removed | $1,650,000$455/sqft |
Source: | ||
| 8/28/2024 | Listed for sale | $1,650,000$455/sqft |
Source: | ||
Public tax history
| Year | Property taxes | Tax assessment |
|---|---|---|
| 2025 | $3,694 +1.9% | $430,120 +6.3% |
| 2024 | $3,625 -8.2% | $404,480 +13.5% |
| 2023 | $3,949 +7.2% | $356,431 +0.1% |
Find assessor info on the county website
Neighborhood: 57783
Nearby schools
GreatSchools rating
- NAWest Elementary - 03Grades: 1-2Distance: 3.3 mi
- 6/10Spearfish Middle School - 05Grades: 6-8Distance: 3.8 mi
- 5/10Spearfish High School - 01Grades: 9-12Distance: 3.8 mi

Get pre-qualified for a loan
At Zillow Home Loans, we can pre-qualify you in as little as 5 minutes with no impact to your credit score.An equal housing lender. NMLS #10287.
