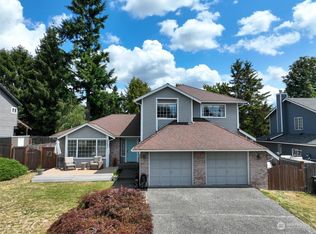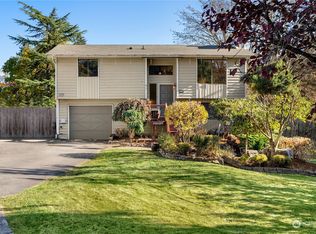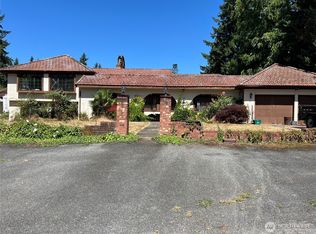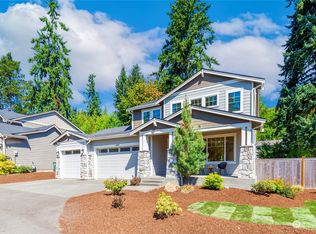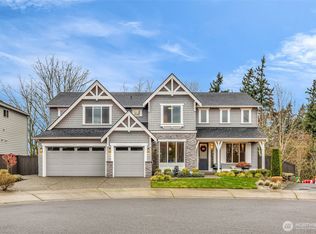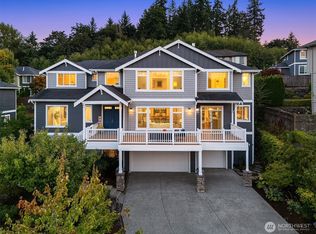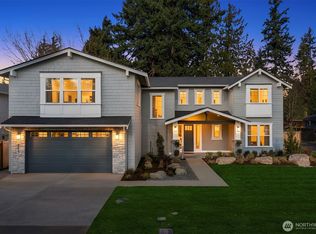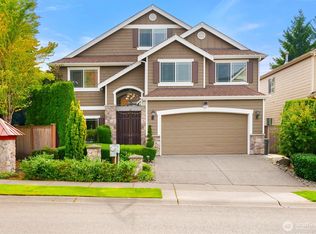Stunning custom-built home offering 4,477 sq. ft. of thoughtfully designed living space on nearly 1/2 acre. The home combines timeless craftsmanship and an ideal layout for today’s lifestyles. Recent upgrades include new HVAC system, A/C unit, fresh interior/exterior paint, gas range and refrigerator. Featuring 2 primary suites, one on the main floor and a grand retreat upstairs. Perfectly suited for multi-generational living or hosting guests in comfort. The fully fenced backyard is beautifully landscaped with two brand-new patios and covered sitting area for year-round enjoyment. Oversized tandem garage and expansive driveway with RV parking. Located close to major highways, Northshore SD schools and downtown Bothell.
Pending
Listed by:
Wesley Harrison,
FIRST AND MAIN
$2,225,000
201 240th Street SW, Bothell, WA 98021
5beds
4,477sqft
Est.:
Single Family Residence
Built in 2008
0.47 Acres Lot
$-- Zestimate®
$497/sqft
$-- HOA
What's special
Multi-generational livingTimeless craftsmanshipCovered sitting areaThoughtfully designed living spaceBrand-new patiosRecent upgradesFully fenced backyard
- 214 days |
- 96 |
- 1 |
Zillow last checked: 8 hours ago
Listing updated: January 06, 2026 at 11:16am
Listed by:
Wesley Harrison,
FIRST AND MAIN
Source: NWMLS,MLS#: 2398150
Facts & features
Interior
Bedrooms & bathrooms
- Bedrooms: 5
- Bathrooms: 5
- Full bathrooms: 2
- 3/4 bathrooms: 2
- 1/2 bathrooms: 1
- Main level bathrooms: 2
- Main level bedrooms: 1
Heating
- Fireplace, 90%+ High Efficiency, Forced Air, Electric, Natural Gas
Cooling
- 90%+ High Efficiency, Forced Air
Appliances
- Included: Dishwasher(s), Disposal, Dryer(s), Microwave(s), Refrigerator(s), Stove(s)/Range(s), Washer(s), Garbage Disposal, Water Heater: Tankless-Gas, Water Heater Location: Utility Room
Features
- Bath Off Primary, Dining Room, Walk-In Pantry
- Flooring: Carpet
- Doors: French Doors
- Windows: Double Pane/Storm Window, Skylight(s)
- Basement: None
- Number of fireplaces: 2
- Fireplace features: Gas, Main Level: 2, Fireplace
Interior area
- Total structure area: 4,477
- Total interior livable area: 4,477 sqft
Video & virtual tour
Property
Parking
- Total spaces: 3
- Parking features: Driveway, Attached Garage, RV Parking
- Attached garage spaces: 3
Features
- Levels: Two
- Stories: 2
- Entry location: Main
- Patio & porch: Second Primary Bedroom, Bath Off Primary, Double Pane/Storm Window, Dining Room, Fireplace, French Doors, Jetted Tub, Skylight(s), Vaulted Ceiling(s), Walk-In Closet(s), Walk-In Pantry, Water Heater
- Spa features: Bath
- Has view: Yes
- View description: Mountain(s), Territorial
Lot
- Size: 0.47 Acres
- Dimensions: 120' x 170' Appro x .
- Features: Paved, Sidewalk, Cabana/Gazebo, Cable TV, Fenced-Fully, Gas Available, High Speed Internet, Outbuildings, Patio, RV Parking, Sprinkler System
- Topography: Level,Partial Slope
- Residential vegetation: Fruit Trees, Garden Space
Details
- Parcel number: 27043600410100
- Zoning: R9600
- Special conditions: Standard
Construction
Type & style
- Home type: SingleFamily
- Property subtype: Single Family Residence
Materials
- Stone, Wood Siding
- Foundation: Poured Concrete
- Roof: Composition
Condition
- Very Good
- Year built: 2008
Utilities & green energy
- Electric: Company: Snohomish PUD
- Sewer: Septic Tank, Company: Septic
- Water: Public, Company: Alderwood Water
Community & HOA
Community
- Subdivision: Bothell
Location
- Region: Bothell
Financial & listing details
- Price per square foot: $497/sqft
- Tax assessed value: $1,548,800
- Annual tax amount: $12,868
- Date on market: 7/9/2025
- Cumulative days on market: 202 days
- Listing terms: Cash Out,Conventional,VA Loan
- Inclusions: Dishwasher(s), Dryer(s), Garbage Disposal, Microwave(s), Refrigerator(s), Stove(s)/Range(s), Washer(s)
Estimated market value
Not available
Estimated sales range
Not available
Not available
Price history
Price history
| Date | Event | Price |
|---|---|---|
| 12/23/2025 | Pending sale | $2,225,000$497/sqft |
Source: | ||
| 10/28/2025 | Price change | $2,225,000-1.1%$497/sqft |
Source: | ||
| 8/20/2025 | Price change | $2,250,000-2.2%$503/sqft |
Source: | ||
| 6/26/2025 | Listed for sale | $2,300,000+24.3%$514/sqft |
Source: | ||
| 11/10/2021 | Sold | $1,850,000+8.8%$413/sqft |
Source: | ||
Public tax history
Public tax history
| Year | Property taxes | Tax assessment |
|---|---|---|
| 2024 | $12,868 +11.4% | $1,548,800 +11.9% |
| 2023 | $11,552 +0.5% | $1,384,400 -7.9% |
| 2022 | $11,500 +19.2% | $1,503,800 +47.9% |
Find assessor info on the county website
BuyAbility℠ payment
Est. payment
$13,097/mo
Principal & interest
$10890
Property taxes
$1428
Home insurance
$779
Climate risks
Neighborhood: 98021
Nearby schools
GreatSchools rating
- 8/10Shelton View Elementary SchoolGrades: PK-5Distance: 0.4 mi
- 7/10Canyon Park Jr High SchoolGrades: 6-8Distance: 1.6 mi
- 9/10Bothell High SchoolGrades: 9-12Distance: 1.7 mi
Schools provided by the listing agent
- Elementary: Shelton View Elem
- Middle: Canyon Park Middle School
- High: Bothell Hs
Source: NWMLS. This data may not be complete. We recommend contacting the local school district to confirm school assignments for this home.
- Loading
