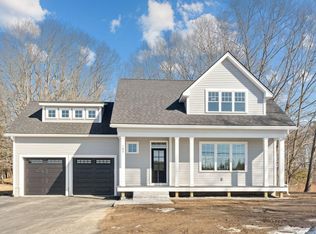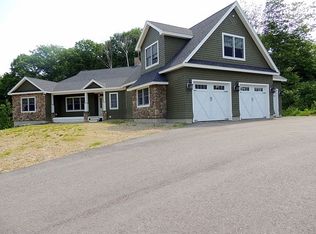Closed
$999,000
201 Alewive Road, Kennebunk, ME 04043
4beds
2,993sqft
Single Family Residence
Built in 1850
2.5 Acres Lot
$1,001,200 Zestimate®
$334/sqft
$3,854 Estimated rent
Home value
$1,001,200
$931,000 - $1.07M
$3,854/mo
Zestimate® history
Loading...
Owner options
Explore your selling options
What's special
Charming Antique Cape on 2.5 acres of rolling field land with established gardens, fruit trees, grape vines, tool shed, garden shed and large patio with in ground pool. Lovingly cared for, this 4 bedroom, two bath home has been completely updated from the inside out with an eye for historic preservation and a fondness for open, light space with sweeping views. Hardwood floors, two cozy fireplaces, a beehive oven, and exposed beams contribute to the appeal of this historic property. Add multiple built ins, large glass sliding doors, a wet bar, granite countertops, stainless appliances, and a spacious premiere bedroom suite, and you will see why this one-of-a-kind home is a rare find in the Kennebunks. Host a pool party off the back deck; read a book by the perennial gardens; soak in the rays on the stone patio; or settle under the pergola for an evening of stargazing: the outdoor possibilities are vast. And when it's time to come inside, enjoy a meal fireside in the dining room, cozy up for a movie in the family room, or have a game night to the sound of crackling wood in the living room. This property is listed including an additional, surveyed build- able lot.
Zillow last checked: 8 hours ago
Listing updated: September 13, 2024 at 07:48pm
Listed by:
Smith & Company Realty 207-475-8480
Bought with:
Vitalius Real Estate Group, LLC
Source: Maine Listings,MLS#: 1559169
Facts & features
Interior
Bedrooms & bathrooms
- Bedrooms: 4
- Bathrooms: 2
- Full bathrooms: 2
Primary bedroom
- Features: Full Bath
- Level: Second
Bedroom 1
- Level: First
Bedroom 2
- Level: First
Bedroom 3
- Level: First
Den
- Level: Second
Dining room
- Level: First
Kitchen
- Level: First
Living room
- Level: First
Mud room
- Level: First
Heating
- Forced Air, Zoned, Radiant
Cooling
- None
Appliances
- Included: Dishwasher, Dryer, Gas Range, Refrigerator, Washer
Features
- 1st Floor Bedroom, Bathtub, Primary Bedroom w/Bath
- Flooring: Carpet, Tile, Wood
- Basement: Interior Entry,Unfinished
- Number of fireplaces: 2
Interior area
- Total structure area: 2,993
- Total interior livable area: 2,993 sqft
- Finished area above ground: 2,993
- Finished area below ground: 0
Property
Parking
- Total spaces: 2
- Parking features: Paved, 5 - 10 Spaces
- Garage spaces: 2
Features
- Patio & porch: Deck, Patio
- Has view: Yes
- View description: Scenic, Trees/Woods
Lot
- Size: 2.50 Acres
- Features: Near Golf Course, Near Shopping, Near Turnpike/Interstate, Near Town, Level, Pasture, Landscaped, Wooded
Details
- Additional structures: Shed(s)
- Parcel number: KENBM030L105
- Zoning: WKVR
Construction
Type & style
- Home type: SingleFamily
- Architectural style: Cape Cod
- Property subtype: Single Family Residence
Materials
- Wood Frame, Clapboard, Wood Siding
- Roof: Shingle
Condition
- Year built: 1850
Utilities & green energy
- Electric: Circuit Breakers
- Sewer: Private Sewer
- Water: Private
Community & neighborhood
Location
- Region: Kennebunk
Price history
| Date | Event | Price |
|---|---|---|
| 8/15/2023 | Sold | $999,000-13.1%$334/sqft |
Source: | ||
| 7/26/2023 | Pending sale | $1,150,000$384/sqft |
Source: | ||
| 6/16/2023 | Contingent | $1,150,000$384/sqft |
Source: | ||
| 5/17/2023 | Listed for sale | $1,150,000$384/sqft |
Source: | ||
Public tax history
| Year | Property taxes | Tax assessment |
|---|---|---|
| 2024 | $6,087 -2.2% | $359,100 -7.4% |
| 2023 | $6,227 +9.9% | $388,000 |
| 2022 | $5,665 +2.5% | $388,000 |
Find assessor info on the county website
Neighborhood: 04043
Nearby schools
GreatSchools rating
- NAKennebunk Elementary SchoolGrades: PK-2Distance: 0.1 mi
- 10/10Middle School Of The KennebunksGrades: 6-8Distance: 0.7 mi
- 9/10Kennebunk High SchoolGrades: 9-12Distance: 1.6 mi
Get pre-qualified for a loan
At Zillow Home Loans, we can pre-qualify you in as little as 5 minutes with no impact to your credit score.An equal housing lender. NMLS #10287.
Sell with ease on Zillow
Get a Zillow Showcase℠ listing at no additional cost and you could sell for —faster.
$1,001,200
2% more+$20,024
With Zillow Showcase(estimated)$1,021,224

