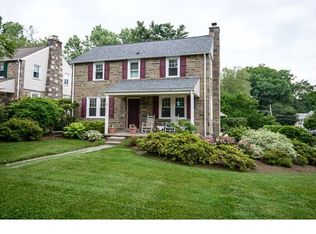Happy New Year, Happy new price!! This owner is ready to hand over the keys to the lucky Buyer. Be the family to come see and Fall in love with this lovely home, in a great location, in meticulous condition. This home has been lovingly cared for for many years and now are ready to downsize. This home is located on a quiet tree lined corner lot in Glenside. From the time you pull up to the home you can tell it is a classic two story Stone Colonial. The front porch welcomes you to sit and visit with the folks who live nearby and pass while out for a walk. The entry way is a center hall with the steps to the upstairs just ahead. The living room is off tho the right and boasts a great wood fireplace. The Dining room is off to the left and can hold a large feast. The kitchen opens off the dining room and has a has a good amount of prep space and cooking area. Immediately off the kitchen is a lovely breakfast room and family room. Outside the kitchen and gathering room is a huge covered deck, with two skylights, that runs the width of the house. The rear yard is partially fenced in and is very well landscaped. The second floor holds 4 good size bedrooms and great closet space. There is a full hall bath and master bedroom bath too. The attic has more than enough storage and easy access. The roof is three years old, hardwood floors throughout, The basement is full and partially finished. the laundry is down there. This home is convenient to public transportation, the bus runs along Easton Rd and the train is three blocks away. The turnpike is 5 minutes down the road as well as the 309 Expressway, Arcadia University, many restaurants, and the Keswick Village Area. Make an appointment today
This property is off market, which means it's not currently listed for sale or rent on Zillow. This may be different from what's available on other websites or public sources.
