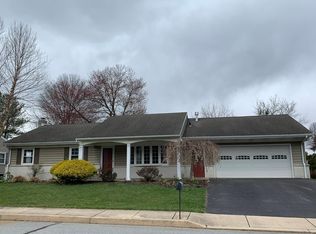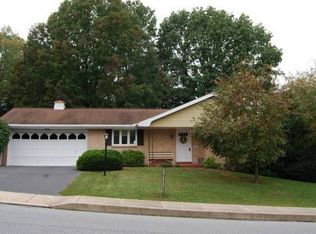Check out this elegant brick ranch in a great neighborhood convenient to grocery stores, shopping, restaurants, Ephrata-Lititz trail, and minutes from major commuting routes. The front courtyard invites you to the front door. Step inside, the tile entry is open to the living room with hardwood flooring and large windows overlooking the backyard, tastefully accented with a shiplap wall. The kitchen is updated top to bottom, lovely maple cabinets with soft close drawers and doors, accented with a tile backsplash and dark granite countertops with leathered finish. The kitchen is open to the dining area giving access to the back deck. Large windows overlook the backyard and allow natural light. Easily enjoy a cozy ambiance with the propane fireplace. The first floor laundry is conveniently located just off the kitchen with a closet and storage cabinets. The bedrooms are well sized, offering large closet space. The main bedroom has a large closet and master bathroom. The lower level is great for entertaining and relaxing. Reclaimed lumber wainscoting and shiplap ceiling bring a dimension of character showcasing the brick fireplace (with a gas insert) and complemented by built in shelving. Daylight windows stream natural light. Conveniently the half bathroom is on the lower level. There is also a storage room that could easily be turned into an office or bedroom. The deck is great for lazy afternoon relaxing and weekend bbq~s, overlooking the gently sloping yard. Finally you can park in your own 2 car garage and put all the extras in the 14x20 shed. Only fill up once and stay warm all winter with a 1,000 gallon propane tank.
This property is off market, which means it's not currently listed for sale or rent on Zillow. This may be different from what's available on other websites or public sources.

