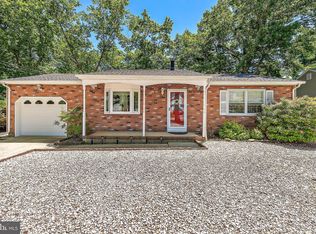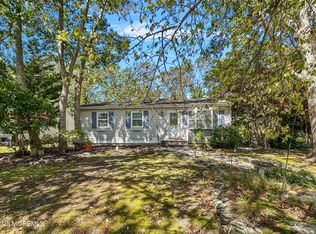Situated on a spacious, corner lot in the desirable Ocean Acres community, this charming 3 bedroom, 2 bath bi-level is a must see! As you pull up to the home, neatly manicured landscaping enhances the attractive curb appeal of the exterior. Inside, a uniform color pallet of contemporary gray-toned walls accented with crisp white trim adds an air of casual elegance to the interior. The foyer entryway leads you upstairs to the interior's main level with its bright, open layout. Original hardwood floors grace the living room where a custom, hardwood plank accent wall adds architectural interest and creates a stylish focal point in the room. Adjoining the living room is the eat-in kitchen. Updated, 42 cabinets line the kitchen workspace in rich, natural wood tones that are offset by the sleek, black appliances. Warm, natural light filters in through the Andersen glass door and over-the-sink window illuminating this space and offering unobstructed views to watch young children at play in the yard below or to just admire the outdoors. Off the kitchen is the second story deck perfect for grilling and dining al fresco. Down the hall from the home's main living quarters are the updated main floor bathroom and two comfortably sized bedrooms. Downstairs, the lower level features the family room/den area that opens to the beautiful, fenced-in back yard and ground-level Trex deck that is ideal for outdoor entertainment or quiet enjoyment. The large master bedroom with remodeled, en suite bathroom and walk-in closet completes the lower level and offers a cozy retreat away from the hustle and bustle of daily life. The home has been recently upgraded with ductless, split system heat pump /air conditioning units- a cost effective and energy efficient solution to meet your heating and cooling needs. Outfitted with fully owned (not leased, so NO monthly payments) solar panels, you can enjoy all the benefits of solar energy without the hassle or expense of the installation process. Take advantage of the cost savings with 8 years of renewable energy credits (credits currently averaging $1600/year). Additional updates and upgrades include a newer roof, brand new shed, numerous replacement windows, and brand new hot water heater. With so much to offer, plus a convenient location that puts you minutes from main travel routes and ample shopping, dining, and entertainment venues, this property is too good to pass up. Call today to schedule your personal tour. 2021-02-11
This property is off market, which means it's not currently listed for sale or rent on Zillow. This may be different from what's available on other websites or public sources.

