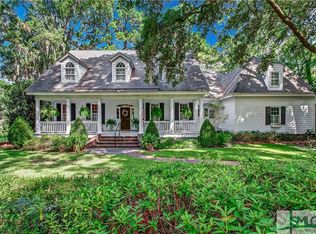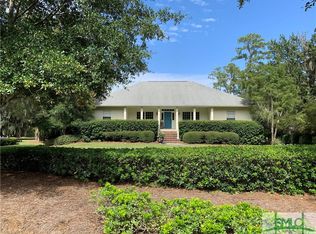Sold for $805,000 on 01/18/24
$805,000
201 Bradley Point Rd, Savannah, GA 31410
4beds
3,605sqft
Stick Built
Built in 1994
1.26 Acres Lot
$873,500 Zestimate®
$223/sqft
$4,799 Estimated rent
Home value
$873,500
$812,000 - $943,000
$4,799/mo
Zestimate® history
Loading...
Owner options
Explore your selling options
What's special
Just a short distance to the Savannah Yacht Club, this high ground (flood zone X?) Stucco home is the perfect place from which to access all the best the low country has to offer. From the grand entry to the large screened in back porch overlooking the large (1.2 acre total lot) back yard, complete with a full bar that services your guests in the family room or outdoors on the patio. Master on main with a split floor plan that has the other three bedrooms on the other side of the house. An open concept chef's kitchen that includes new appliances and a large island with granite countertops, next to the full laundry room that leads to the large bonus room and huge walk-in attic. Attic may be large enough to add an additional bathroom for the bonus room. The kitchen is adjacent to a very large garage. No POA fees and easy access to the beaches of Tybee and Savannah's one-of-a-kind Landmark Historic District, as well as the multitude of amenities and shopping that the islands offer.
Facts & features
Interior
Bedrooms & bathrooms
- Bedrooms: 4
- Bathrooms: 3
- Full bathrooms: 3
Heating
- Heat pump, Electric
Appliances
- Laundry: Laundry Room
Features
- Attic: Walkin
- Has fireplace: Yes
- Fireplace features: Gas, Masonry
Interior area
- Total interior livable area: 3,605 sqft
Property
Parking
- Total spaces: 3
- Parking features: Garage - Attached
Features
- Exterior features: Stucco
Lot
- Size: 1.26 Acres
Details
- Parcel number: 1013802007
Construction
Type & style
- Home type: SingleFamily
- Property subtype: Stick Built
Materials
- Frame
- Foundation: Slab
- Roof: Composition
Condition
- Year built: 1994
Utilities & green energy
- Gas: Natural Gas
- Sewer: Septic Tank
Community & neighborhood
Location
- Region: Savannah
Other
Other facts
- Appliances: Dishwasher, Cooktop-Separate, Dryer, Fireplace, Disposal, Double Oven, Microwave, Refrigerator, Washer
- Attic: Walkin
- Lot Description: Interior, Wooded, Private Backyard, Irregular
- Construction: Stucco Unknown
- Last Status: Active Contingent
- Cooling Source: Electric
- Cooling Type: Central, Heat Pump
- Flood Insurance: Unknown
- Foundation: Slab
- Heating Source: Electric
- Heating Type: Central, Heat Pump
- Inclusions: Ceiling Fans, Alarm-Smoke/Fire, Refrigerator, Dryer, Washer
- Property Description: Full Size Lot
- Property Sub Type: Stick Built
- Property Type: Residential
- Water: Public Water
- Water Heater Type: Electric
- Exterior House: Screen Porch, Front Porch, Patio-Uncovered
- Fireplace Location: Family Room
- Interior: Ceiling; Trey, Ceiling; Vaulted, Bookcases Built-In, Ceilings; 9' Plus, Foyer; Entrance, Recessed Lights, Cove Lighting, Wet Bar, Cathedral Ceiling, Skylight
- Master Bath Features: Double Vanities, Garden Tub, Separate Shower
- Master Bedroom Description: Master Suite
- Parking Description: Attached, Auto Garage Door
- Road Surface: Asphalt
- Roof: Asphalt
- Fireplace Features: Gas, Masonry
- Laundry: Laundry Room
- Sewer: Septic Tank
- Style: Traditional
- Energy Features: Double Pane/Thermo
- Kitchen Breakfast: Island, Gourmet Kitchen, Breakfast Room
- Last Change Type: Back On Market
- Structure: Renovated
- Cable: Cable Ready
- Lot View: Woods
- Gas: Natural Gas
Price history
| Date | Event | Price |
|---|---|---|
| 1/18/2024 | Sold | $805,000-17.4%$223/sqft |
Source: Public Record Report a problem | ||
| 12/15/2023 | Price change | $975,000+11.4%$270/sqft |
Source: | ||
| 9/26/2023 | Price change | $875,000-2.2%$243/sqft |
Source: | ||
| 8/24/2023 | Price change | $895,000-3.2%$248/sqft |
Source: | ||
| 6/26/2023 | Price change | $925,000-5.1%$257/sqft |
Source: | ||
Public tax history
| Year | Property taxes | Tax assessment |
|---|---|---|
| 2025 | $7,429 +14.7% | $264,880 +23.8% |
| 2024 | $6,476 +9.3% | $214,040 -4.1% |
| 2023 | $5,926 -6% | $223,240 -2.4% |
Find assessor info on the county website
Neighborhood: 31410
Nearby schools
GreatSchools rating
- 8/10Marshpoint Elementary SchoolGrades: PK-5Distance: 0.9 mi
- 7/10Coastal Middle SchoolGrades: 6-8Distance: 1 mi
- 8/10Island's High SchoolGrades: 9-12Distance: 0.6 mi
Schools provided by the listing agent
- Elementary: Marshpoint
- Middle: Coastal Middle
- High: Islands
Source: The MLS. This data may not be complete. We recommend contacting the local school district to confirm school assignments for this home.

Get pre-qualified for a loan
At Zillow Home Loans, we can pre-qualify you in as little as 5 minutes with no impact to your credit score.An equal housing lender. NMLS #10287.
Sell for more on Zillow
Get a free Zillow Showcase℠ listing and you could sell for .
$873,500
2% more+ $17,470
With Zillow Showcase(estimated)
$890,970
