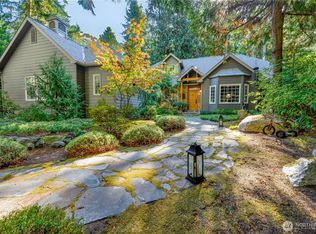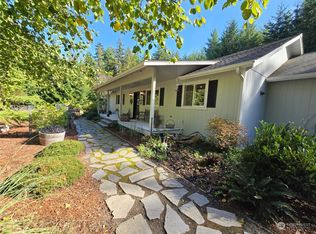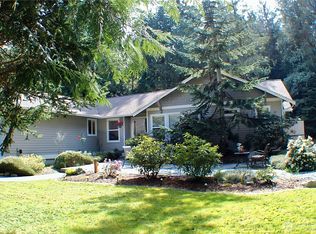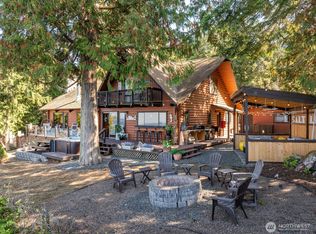Sold
Listed by:
Jake Tjernell,
eXp Realty
Bought with: Skyline Properties, Inc.
$685,000
201 Buck Loop Road, Sequim, WA 98382
3beds
2,224sqft
Single Family Residence
Built in 1994
0.51 Acres Lot
$691,200 Zestimate®
$308/sqft
$3,025 Estimated rent
Home value
$691,200
$657,000 - $726,000
$3,025/mo
Zestimate® history
Loading...
Owner options
Explore your selling options
What's special
Wonderfully maintained 3-bedroom home nestled on a private and peaceful setting within Panorama Vista. Open Living with vaulted ceilings, skylights, hardwood flooring, and propane fireplace in the living area. Views of the trees, rhododendrons, and manicured landscaping from nearly every room in the house. Updated features include quartz counters, hardwood flooring, and stainless steel appliances. Spacious primary bathroom offers a custom tile shower, soak tub, walk-in closet, and heated tile floors. Large synthetic deck is perfect for relaxing or entertaining guests. Oversized 3-car garage and separate RV Parking area. Located near the Jamestown Tribal Center, and one mile from Miller Peninsula State Park West Trailhead. Must-see property!
Zillow last checked: 8 hours ago
Listing updated: November 24, 2025 at 04:05am
Listed by:
Jake Tjernell,
eXp Realty
Bought with:
Nason Beckett, 72927
Skyline Properties, Inc.
Source: NWMLS,MLS#: 2416959
Facts & features
Interior
Bedrooms & bathrooms
- Bedrooms: 3
- Bathrooms: 2
- Full bathrooms: 2
- Main level bathrooms: 2
- Main level bedrooms: 3
Primary bedroom
- Level: Main
Bedroom
- Level: Main
Bedroom
- Level: Main
Bathroom full
- Level: Main
Bathroom full
- Level: Main
Dining room
- Level: Main
Entry hall
- Level: Main
Kitchen with eating space
- Level: Main
Living room
- Level: Main
Utility room
- Level: Main
Heating
- Fireplace, Heat Pump, Electric, Propane
Cooling
- Heat Pump
Appliances
- Included: Dishwasher(s), Dryer(s), Microwave(s), Refrigerator(s), Stove(s)/Range(s), Washer(s)
Features
- Bath Off Primary, Ceiling Fan(s), Dining Room, Walk-In Pantry
- Flooring: Ceramic Tile, Hardwood, Vinyl
- Doors: French Doors
- Windows: Double Pane/Storm Window, Skylight(s)
- Basement: None
- Number of fireplaces: 1
- Fireplace features: Gas, Main Level: 1, Fireplace
Interior area
- Total structure area: 2,224
- Total interior livable area: 2,224 sqft
Property
Parking
- Total spaces: 3
- Parking features: Driveway, Attached Garage, RV Parking
- Attached garage spaces: 3
Features
- Levels: One
- Stories: 1
- Entry location: Main
- Patio & porch: Bath Off Primary, Ceiling Fan(s), Double Pane/Storm Window, Dining Room, Fireplace, French Doors, Skylight(s), Sprinkler System, Vaulted Ceiling(s), Walk-In Closet(s), Walk-In Pantry
- Has view: Yes
- View description: Territorial
Lot
- Size: 0.51 Acres
- Features: Paved, Secluded, Deck, High Speed Internet, Propane, RV Parking, Sprinkler System
- Residential vegetation: Garden Space, Wooded
Details
- Parcel number: 033024500250
- Zoning: R5
- Zoning description: Jurisdiction: County
- Special conditions: Standard
Construction
Type & style
- Home type: SingleFamily
- Architectural style: Traditional
- Property subtype: Single Family Residence
Materials
- Metal/Vinyl, Stone
- Foundation: Poured Concrete
- Roof: Composition
Condition
- Good
- Year built: 1994
- Major remodel year: 1994
Utilities & green energy
- Electric: Company: PUD #1
- Sewer: Septic Tank, Company: Private Septic
- Water: Community, Company: Panorama Vista
- Utilities for property: Starlink
Community & neighborhood
Community
- Community features: CCRs, Park, Trail(s)
Location
- Region: Sequim
- Subdivision: Sequim
HOA & financial
HOA
- HOA fee: $600 annually
- Services included: Road Maintenance, Water
Other
Other facts
- Listing terms: Cash Out,Conventional,FHA,USDA Loan,VA Loan
- Cumulative days on market: 148 days
Price history
| Date | Event | Price |
|---|---|---|
| 10/24/2025 | Sold | $685,000-2%$308/sqft |
Source: | ||
| 9/28/2025 | Pending sale | $699,000$314/sqft |
Source: Olympic Listing Service #391200 Report a problem | ||
| 9/15/2025 | Price change | $699,000-3.6%$314/sqft |
Source: Olympic Listing Service #391200 Report a problem | ||
| 8/5/2025 | Listed for sale | $725,000-1.4%$326/sqft |
Source: | ||
| 8/3/2025 | Listing removed | $735,000$330/sqft |
Source: Olympic Listing Service #390610 Report a problem | ||
Public tax history
| Year | Property taxes | Tax assessment |
|---|---|---|
| 2024 | $5,024 +7.4% | $632,913 +0.7% |
| 2023 | $4,678 -1.7% | $628,263 +2.1% |
| 2022 | $4,757 +5.9% | $615,513 +25.5% |
Find assessor info on the county website
Neighborhood: 98382
Nearby schools
GreatSchools rating
- 8/10Helen Haller Elementary SchoolGrades: 3-5Distance: 4.6 mi
- 5/10Sequim Middle SchoolGrades: 6-8Distance: 4.7 mi
- 7/10Sequim Senior High SchoolGrades: 9-12Distance: 4.5 mi
Schools provided by the listing agent
- High: Sequim Snr High
Source: NWMLS. This data may not be complete. We recommend contacting the local school district to confirm school assignments for this home.

Get pre-qualified for a loan
At Zillow Home Loans, we can pre-qualify you in as little as 5 minutes with no impact to your credit score.An equal housing lender. NMLS #10287.



