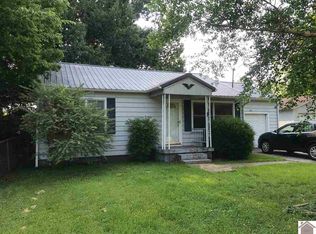Sold for $132,500
$132,500
201 Butler St, Paducah, KY 42003
3beds
1,349sqft
Single Family Residence
Built in ----
7,405.2 Square Feet Lot
$148,100 Zestimate®
$98/sqft
$1,465 Estimated rent
Home value
$148,100
$139,000 - $157,000
$1,465/mo
Zestimate® history
Loading...
Owner options
Explore your selling options
What's special
Very Nice 3 Bedroom, 1 Bath Reidland Home With Lots Of Updates! Move-in Ready! New Cabinets In Kitchen And Bathroom. New Stove And Dishwasher. New Windows, New Flooring, New Lights And Ceiling Fans, New Furnace & Air, New Vinyl Siding, New Garage Door, New Water Heater, And New Doors. Vinyl Siding Exterior For Low Maintenance. Corner Lot. Detached Garage Has A Workshop Area. Seller Concessions Of $7,500 Were Paid At Closing.
Zillow last checked: 8 hours ago
Listing updated: February 22, 2026 at 11:00pm
Listed by:
David Nelson 270-556-1858,
Purchase Realty Group
Bought with:
Jennifer Palmer, CRS, 267530
Jennifer Palmer Realty
Source: WKRMLS,MLS#: 125152Originating MLS: Realtor Association of Western Kentucky, Inc
Facts & features
Interior
Bedrooms & bathrooms
- Bedrooms: 3
- Bathrooms: 1
- Full bathrooms: 1
- Main level bedrooms: 3
Primary bedroom
- Level: Main
Bedroom 2
- Level: Main
Bedroom 3
- Level: Main
Dining room
- Level: Main
Kitchen
- Features: Eat-in Kitchen, Kitchen/Dining Room
- Level: Main
Living room
- Level: Main
Heating
- Forced Air, Natural Gas
Cooling
- Central Air
Appliances
- Included: Dishwasher, Stove, Gas Water Heater
- Laundry: Utility Room, Washer/Dryer Hookup
Features
- Ceiling Fan(s), Closet Light(s), Workshop
- Flooring: Vinyl/Linoleum
- Windows: Thermal Pane Windows, Tilt Windows, Vinyl Frame
- Basement: Crawl Space,None
- Attic: Pull Down Stairs
- Has fireplace: No
Interior area
- Total structure area: 1,349
- Total interior livable area: 1,349 sqft
- Finished area below ground: 0
Property
Parking
- Total spaces: 1
- Parking features: Detached, Gravel
- Garage spaces: 1
- Has uncovered spaces: Yes
Features
- Levels: One
- Stories: 1
- Patio & porch: Covered Porch
- Exterior features: Lighting
Lot
- Size: 7,405 sqft
- Dimensions: 50 x 150
- Features: Trees, Corner Lot, County, Level
Details
- Parcel number: 1202208001
Construction
Type & style
- Home type: SingleFamily
- Property subtype: Single Family Residence
Materials
- Frame, Vinyl Siding, Dry Wall
- Foundation: Concrete Block
- Roof: Dimensional Shingle
Condition
- New construction: No
Utilities & green energy
- Electric: Circuit Breakers, Paducah Power Sys
- Gas: Atmos Energy
- Sewer: Public Sewer
- Water: Public, Paducah Water Works
- Utilities for property: Garbage - Private, Cable Available
Community & neighborhood
Security
- Security features: Smoke Detector(s)
Community
- Community features: Street Lights
Location
- Region: Paducah
- Subdivision: Other
Other
Other facts
- Road surface type: Blacktop
Price history
| Date | Event | Price |
|---|---|---|
| 2/23/2024 | Sold | $132,500+2%$98/sqft |
Source: WKRMLS #125152 Report a problem | ||
| 2/14/2024 | Pending sale | $129,900$96/sqft |
Source: WKRMLS #125152 Report a problem | ||
| 1/18/2024 | Listed for sale | $129,900+49.3%$96/sqft |
Source: WKRMLS #125152 Report a problem | ||
| 5/28/2019 | Sold | $87,000-3.2%$64/sqft |
Source: WKRMLS #101996 Report a problem | ||
| 4/3/2019 | Listed for sale | $89,900+444.8%$67/sqft |
Source: Keller Williams Experience Realty Branch #101996 Report a problem | ||
Public tax history
| Year | Property taxes | Tax assessment |
|---|---|---|
| 2023 | $847 -1.6% | $87,000 |
| 2022 | $861 +0.1% | $87,000 |
| 2021 | $860 -0.1% | $87,000 |
Find assessor info on the county website
Neighborhood: Woodlawn-Oakdale
Nearby schools
GreatSchools rating
- 8/10Reidland Intermediate SchoolGrades: 4-5Distance: 3.1 mi
- 6/10Reidland Middle SchoolGrades: 6-8Distance: 3.1 mi
- 8/10McCracken County High SchoolGrades: 9-12Distance: 8.8 mi
Schools provided by the listing agent
- Elementary: Reidland
- Middle: Reidland Middle
- High: McCracken Co. HS
Source: WKRMLS. This data may not be complete. We recommend contacting the local school district to confirm school assignments for this home.
Get pre-qualified for a loan
At Zillow Home Loans, we can pre-qualify you in as little as 5 minutes with no impact to your credit score.An equal housing lender. NMLS #10287.
