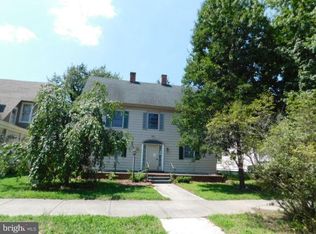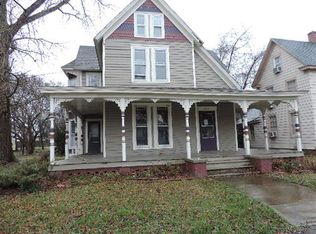Sold for $380,000 on 03/28/24
$380,000
201 Central Ave, Ridgely, MD 21660
3beds
3,296sqft
Single Family Residence
Built in 1908
9,000 Square Feet Lot
$405,100 Zestimate®
$115/sqft
$2,038 Estimated rent
Home value
$405,100
$385,000 - $429,000
$2,038/mo
Zestimate® history
Loading...
Owner options
Explore your selling options
What's special
Charming Historic Victorian home on an amazing corner lot. This home is bursting with character and details from turn of the century craftsmanship. Unparalleled care and attention have been given to all the recent upgrades, including new windows throughout, new roof with 6" gutters, dual zoned HVAC units (previous oil furnace and tank are in basement if someone would like to switch back to oil heat), updated electric panels, and a whole house water filtration system. As you enter the grand foyer, you'll notice the hand painted mural from a local artist, and the stained-glass window on the classic stairway. The cozy LR is accented with a beautiful fireplace. The formal DR blends into the open Family Room for memorable gatherings. While all rooms are outfitted with high ceilings and amazing wood floors. An updated kitchen with granite counters and an island rounds out the main floor. Upstairs highlights the 3 spacious BRs (2 with stately Bay windows), an office which can be used as a 4th BR, and an upstairs laundry. Let's not forget the 1500+SF unfinished basement with 2nd laundry area, and a massive walk-up attic for tons of storage space. The detached 2 car garage is perfect for a boat or workshop as well. At the end of the day, you can relax in the oversized yard with Koi Pond or pull up a chair on the incredible wrap around porch.
Zillow last checked: 8 hours ago
Listing updated: March 29, 2024 at 01:55am
Listed by:
Steve Bealefeld 410-310-8786,
Benson & Mangold, LLC
Bought with:
Sheila Washburn, 590369
Benson & Mangold, LLC
Source: Bright MLS,MLS#: MDCM2003640
Facts & features
Interior
Bedrooms & bathrooms
- Bedrooms: 3
- Bathrooms: 2
- Full bathrooms: 2
- Main level bathrooms: 1
Basement
- Area: 1568
Heating
- Heat Pump, Electric
Cooling
- Central Air, Electric
Appliances
- Included: Washer, Dryer, Refrigerator, Microwave, Dishwasher, Disposal, Oven/Range - Electric, Water Heater, Water Treat System, Electric Water Heater
- Laundry: In Basement, Upper Level, Dryer In Unit, Washer In Unit, Laundry Room
Features
- Additional Stairway, Attic, Cedar Closet(s), Dining Area, Family Room Off Kitchen, Attic/House Fan, Ceiling Fan(s), Crown Molding, Breakfast Area, High Ceilings
- Flooring: Wood, Ceramic Tile
- Windows: Stain/Lead Glass
- Basement: Heated,Interior Entry,Exterior Entry,Concrete,Unfinished
- Number of fireplaces: 1
- Fireplace features: Electric, Mantel(s), Wood Burning
Interior area
- Total structure area: 4,864
- Total interior livable area: 3,296 sqft
- Finished area above ground: 3,296
- Finished area below ground: 0
Property
Parking
- Total spaces: 2
- Parking features: Garage Door Opener, Detached, On Street
- Garage spaces: 2
- Has uncovered spaces: Yes
Accessibility
- Accessibility features: None
Features
- Levels: Three and One Half
- Stories: 3
- Patio & porch: Porch, Wrap Around
- Exterior features: Sidewalks
- Pool features: None
- Fencing: Privacy,Back Yard,Vinyl
Lot
- Size: 9,000 sqft
- Dimensions: 50.00 x
- Features: Landscaped, Level, Rear Yard, Corner Lot, Pond, Corner Lot/Unit
Details
- Additional structures: Above Grade, Below Grade
- Parcel number: 0607007205
- Zoning: R1
- Special conditions: Standard
Construction
Type & style
- Home type: SingleFamily
- Architectural style: Victorian
- Property subtype: Single Family Residence
Materials
- Frame
- Foundation: Concrete Perimeter
- Roof: Architectural Shingle
Condition
- Very Good
- New construction: No
- Year built: 1908
Utilities & green energy
- Sewer: Public Sewer
- Water: Public
Community & neighborhood
Security
- Security features: Smoke Detector(s)
Location
- Region: Ridgely
- Subdivision: None Available
- Municipality: Ridgely
Other
Other facts
- Listing agreement: Exclusive Right To Sell
- Ownership: Fee Simple
Price history
| Date | Event | Price |
|---|---|---|
| 3/28/2024 | Sold | $380,000-3.8%$115/sqft |
Source: | ||
| 2/9/2024 | Pending sale | $395,000$120/sqft |
Source: | ||
| 11/3/2023 | Listed for sale | $395,000+2.6%$120/sqft |
Source: | ||
| 8/23/2023 | Listing removed | $385,000$117/sqft |
Source: | ||
| 7/26/2023 | Price change | $385,000-3.7%$117/sqft |
Source: | ||
Public tax history
| Year | Property taxes | Tax assessment |
|---|---|---|
| 2025 | $5,191 +4.3% | $344,333 +4.3% |
| 2024 | $4,977 +4.5% | $330,100 +6.1% |
| 2023 | $4,762 +4.8% | $311,233 -5.7% |
Find assessor info on the county website
Neighborhood: 21660
Nearby schools
GreatSchools rating
- 5/10Ridgely Elementary SchoolGrades: PK-5Distance: 0.5 mi
- 4/10Lockerman Middle SchoolGrades: 6-8Distance: 4.9 mi
- 4/10North Caroline High SchoolGrades: 9-12Distance: 3.4 mi
Schools provided by the listing agent
- District: Caroline County Public Schools
Source: Bright MLS. This data may not be complete. We recommend contacting the local school district to confirm school assignments for this home.

Get pre-qualified for a loan
At Zillow Home Loans, we can pre-qualify you in as little as 5 minutes with no impact to your credit score.An equal housing lender. NMLS #10287.

