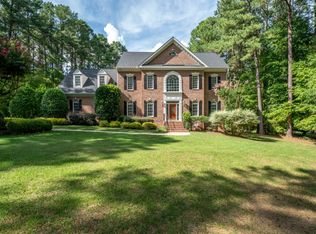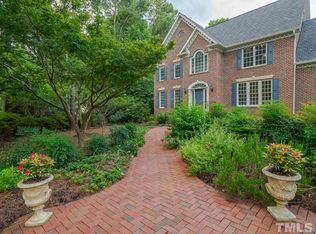Sold for $1,230,000
$1,230,000
201 Claflin Ct, Raleigh, NC 27614
4beds
4,414sqft
Single Family Residence, Residential
Built in 1992
1.38 Acres Lot
$1,224,600 Zestimate®
$279/sqft
$4,945 Estimated rent
Home value
$1,224,600
$1.16M - $1.30M
$4,945/mo
Zestimate® history
Loading...
Owner options
Explore your selling options
What's special
Welcome to 201 Claflin Ct, an incredibly spacious home nestled in the prestigious Swans Mill subdivision in sought-after North Raleigh. This custom-built, all-brick residence offers the epitome of luxurious living on a sprawling 1.4-acre cul-de-sac lot, boasting privacy and serenity. Step into this meticulously renovated home, where no detail has been spared. With over $250,000 in renovations, this residence exudes sophistication and charm boasting 4,413 square feet of living space with 9' ceilings and hardwood floors throughout—NO CARPET IN SIGHT. The majestic two-story foyer and family room is complete with built-in cabinets and shelving with under lighting which compliments the stunning gas fireplace that's encased floor to ceiling with gorgeous ledger stone. Just adjacent is a huge office with cathedral ceiling and picture window. The upgraded gourmet chef's kitchen and large breakfast area is drenched in sunlight and a culinary delight featuring floor to ceiling white shaker cabinetry, quartz countertops, and gleaming backsplash. It features high-end appliances including a built-in Sub-Zero refrigerator, Wolff gas stove with custom hood, built-in microwave drawer, cove dishwasher, and beverage cooler. The walk-in pantry is home to all your kitchen needs. Relax in the primary suite on the main floor which offers a spa-like retreat boasting luxurious marble, cathedral ceiling, standalone soaking tub and spacious shower as well as 2 walk-in closets. The 3-car garage, heated and cooled for added convenience (not included in total square footage), is a haven for car enthusiasts. This home is not only beautiful but also equipped with practical features including a tankless gas water heater, water softener, irrigation system, and security system. The large laundry room is located strategically nearby and is complete with cabinetry, granite, sink and a washer/dryer that conveys. A laundry chute connects to the 2nd floor! Upstairs, you'll discover three additional bedrooms, two fully renovated bathrooms and a huge bonus room with window seating. The walk-up attic provides ample storage or the opportunity for future expansion. Entertain effortlessly in the expansive outdoor oasis featuring landscape lighting, fenced yard, patio, composite decking, and a captivating pergola adorned with enchanting lights. Take advantage of the community amenities including a pool, tennis courts, and a tranquil pond. Don't miss the chance to own this exceptional property in a prime location, offering the perfect blend of luxury, comfort, and convenience. Schedule your showing today and experience the epitome of North Raleigh living at 201 Claflin Ct.
Zillow last checked: 8 hours ago
Listing updated: October 28, 2025 at 12:14am
Listed by:
Marti Hampton,
EXP Realty LLC
Bought with:
Daniel Zelen Yu Qiao, 313998
ZELEN GROUP
Source: Doorify MLS,MLS#: 10017847
Facts & features
Interior
Bedrooms & bathrooms
- Bedrooms: 4
- Bathrooms: 4
- Full bathrooms: 3
- 1/2 bathrooms: 1
Heating
- Forced Air, Natural Gas
Cooling
- Central Air
Appliances
- Included: Built-In Gas Range, Built-In Refrigerator, Dishwasher, Microwave, Oven, Range Hood, Refrigerator, Stainless Steel Appliance(s), Tankless Water Heater, Water Softener, Wine Refrigerator
- Laundry: Laundry Room, Main Level, Sink
Features
- Bathtub/Shower Combination, Built-in Features, Cathedral Ceiling(s), Ceiling Fan(s), Crown Molding, Double Vanity, Dual Closets, Eat-in Kitchen, Entrance Foyer, High Ceilings, Kitchen Island, Pantry, Master Downstairs, Quartz Counters, Recessed Lighting, Smooth Ceilings, Soaking Tub, Storage, Tray Ceiling(s), Walk-In Closet(s), Walk-In Shower, Water Closet
- Flooring: Hardwood
- Number of fireplaces: 1
- Fireplace features: Family Room, Gas, Stone
Interior area
- Total structure area: 4,414
- Total interior livable area: 4,414 sqft
- Finished area above ground: 4,414
- Finished area below ground: 0
Property
Parking
- Total spaces: 10
- Parking features: Attached, Concrete, Driveway, Garage, Parking Pad
- Attached garage spaces: 3
Features
- Levels: Two
- Stories: 2
- Patio & porch: Deck, Front Porch
- Exterior features: Fenced Yard, Lighting, Private Yard, Rain Gutters
- Pool features: Community, In Ground, Outdoor Pool
- Fencing: Back Yard, Fenced
- Has view: Yes
Lot
- Size: 1.38 Acres
- Features: Cul-De-Sac, Landscaped, Private
Details
- Additional structures: Pergola
- Parcel number: 1800912417
- Zoning: R-80W
- Special conditions: Standard
Construction
Type & style
- Home type: SingleFamily
- Architectural style: Traditional
- Property subtype: Single Family Residence, Residential
Materials
- Brick Veneer
- Foundation: See Remarks
- Roof: Shingle
Condition
- New construction: No
- Year built: 1992
Utilities & green energy
- Sewer: Septic Tank
- Water: Public
- Utilities for property: Electricity Connected, Natural Gas Connected, Septic Connected, Water Connected
Community & neighborhood
Community
- Community features: Pool, Street Lights, Tennis Court(s)
Location
- Region: Raleigh
- Subdivision: Swans Mill
HOA & financial
HOA
- Has HOA: Yes
- HOA fee: $150 monthly
- Amenities included: Maintenance Grounds, Management, Parking, Pond Year Round, Pool, Tennis Court(s)
- Services included: Maintenance Grounds
Price history
| Date | Event | Price |
|---|---|---|
| 5/17/2024 | Sold | $1,230,000-1.6%$279/sqft |
Source: | ||
| 4/5/2024 | Pending sale | $1,250,000$283/sqft |
Source: | ||
| 4/4/2024 | Listed for sale | $1,250,000$283/sqft |
Source: | ||
| 3/25/2024 | Pending sale | $1,250,000$283/sqft |
Source: | ||
| 3/20/2024 | Listed for sale | $1,250,000+89.4%$283/sqft |
Source: | ||
Public tax history
| Year | Property taxes | Tax assessment |
|---|---|---|
| 2025 | $6,385 +3% | $995,079 |
| 2024 | $6,199 +15.7% | $995,079 +45.3% |
| 2023 | $5,359 +7.9% | $684,686 |
Find assessor info on the county website
Neighborhood: 27614
Nearby schools
GreatSchools rating
- 3/10Brassfield ElementaryGrades: K-5Distance: 1.3 mi
- 8/10West Millbrook MiddleGrades: 6-8Distance: 4.1 mi
- 6/10Millbrook HighGrades: 9-12Distance: 6.1 mi
Schools provided by the listing agent
- Elementary: Wake - Brassfield
- Middle: Wake - West Millbrook
- High: Wake - Millbrook
Source: Doorify MLS. This data may not be complete. We recommend contacting the local school district to confirm school assignments for this home.
Get a cash offer in 3 minutes
Find out how much your home could sell for in as little as 3 minutes with a no-obligation cash offer.
Estimated market value$1,224,600
Get a cash offer in 3 minutes
Find out how much your home could sell for in as little as 3 minutes with a no-obligation cash offer.
Estimated market value
$1,224,600

