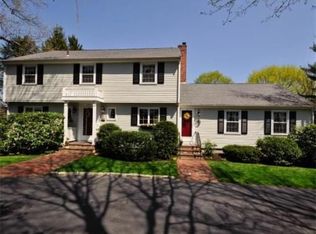Overlooked gem + Seller relocating = Amazing opportunity for the savvy buyer! What's on your wish list? Let's check it off. Spacious rooms with hardwood floors. Updated modern eat in kitchen (maple cabinetry, granite counters & stainless appliances). Renovated baths - yes! Fireplace? We've got two! Large bedrooms with generous closets, including a master with a walk-in? You've found it here! Shall we go on? Add the stuff you hoped for but couldn't count on - 2 car garage with direct entry. Huge family room with access to backyard. Screened in porch overlooking a 1 acre level lot. And the dream you never expected to be reality - water views, water access, but yet that convenient location to the city and highways - no longer a pipe dream. Enjoy direct access to Motley Pond and the Charles River - kayaking, fishing, bird watching, finding your inner zen - you can do it all. All situated within a mile of Dedham Square, and minutes to all major routes. Enoy life! Easy to show!
This property is off market, which means it's not currently listed for sale or rent on Zillow. This may be different from what's available on other websites or public sources.
