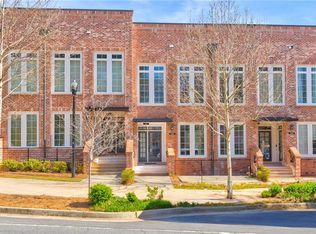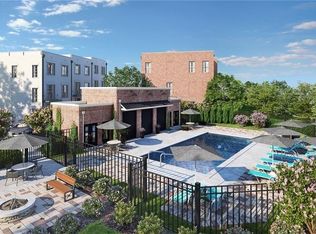Fortman Stacked Townhome by The Providence Group. MOVE IN READY! Be the first to live in a wonderfully designed community where luxury meets lifestyle! Top floor stacked townhome just steps away from what will be the newest place to be entertained, go shopping & enjoy good eats at The Maxwell Retail. Condo will feature upscale Whirlpool stainless appliances, quartz counters, white cabinets, oversized island & large covered deck w/a Simply Timeless design pkg. Pool, cabana, clubhouse, Bocce Ball court, access to Alpha Loop, pocket parks, HOA maintained landscape in the heart of D'town Alpharetta. Walkable to City Center/quickly get to Avalon & 400N/S. 1-2-10 Warranty. Due for completion Dec 20/Jan 21.
This property is off market, which means it's not currently listed for sale or rent on Zillow. This may be different from what's available on other websites or public sources.

