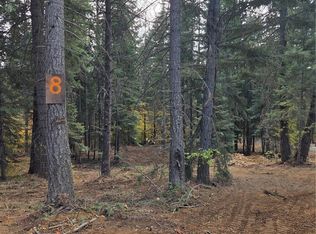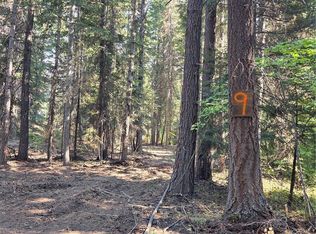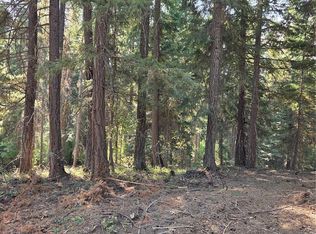Turn key cabin on over an acre of treed serenity! Easy entertaining great room~ a well appointed kitchen with island seating, cute dining area, & living room with a toasty propane stove. The indulgent Primary Suite hosts a large tiled shower, corner tub, & huge WIC. 2 add’l guest bedrooms, a full bath, + a home office! Rock away evenings on the charming covered front porch, or enjoy soaking in the hot tub after a long day on the lake or snowmobile trails! Spacious back deck overlooks your big fenced back yard & has peek-a-boo mountain views. 30x32 garage has room for all your toys + a home gym! Minutes to Lake Cle Elum, snowmobile trails, hiking, and historic Roslyn- a year-round adventure base camp!
This property is off market, which means it's not currently listed for sale or rent on Zillow. This may be different from what's available on other websites or public sources.



