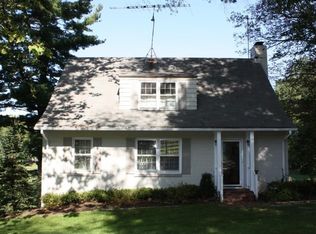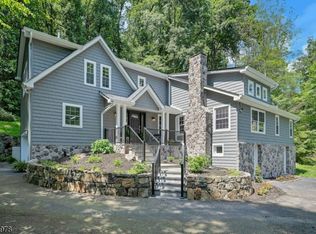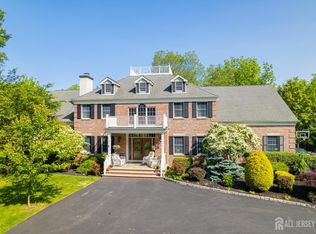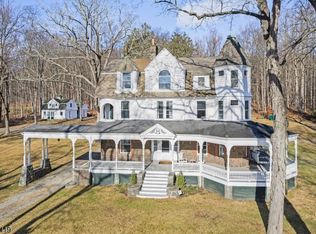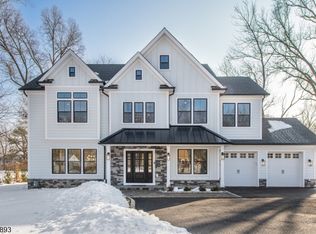Welcome to this impressive and private custom home located on the mountain in Bernardsville. As soon as you pull up, you get a sense of the grand scale of this home. In front of the home you have a large patio overlooking the private, wooded lot and then you turn around, enter through the double doors into your two story foyer, and the curved staircase which is illuminated by the skylight. You have wood floors throughout your living spaces including your office with the wet bar and fireplace, the massive living room with multiple doors leading out to your patios, and conservatory with a double height ceiling and finally your dining room right through the pocket doors. The kitchen has been fully updated with full height cabinets, an impressive island, a GE Monogram Counter Depth Fridge, a Thor 8 burner stove and an additional coffee bar, storage and room for a wine fridge. On the first floor you also have a dinette space, a 4 seasons sun room, and powder room and first floor laundry. On the right side of the house you have the primary suite complete with its own patio off the side of the home, a double vanity, an oversized shower with multiple shower heads and a walk-in closet with plenty of built- in shelving. The second floor had 3 bedrooms, all with hardwood floors as well and two fully renovated bathrooms. There is also a sauna in one of the bedrooms that you could bring back to life! The basement is fully finished and there is an oversized garage with plenty of storage.
Under contract
$1,324,900
201 Dryden Rd, Bernardsville Boro, NJ 07924
3beds
4,155sqft
Est.:
Single Family Residence
Built in 1985
5.8 Acres Lot
$-- Zestimate®
$319/sqft
$-- HOA
What's special
Two fully renovated bathroomsFirst floor laundryDinette spaceImpressive islandTwo story foyerFull height cabinets
- 71 days |
- 484 |
- 3 |
Zillow last checked: February 25, 2026 at 11:15pm
Listing updated: February 06, 2026 at 12:40am
Listed by:
Robert Webb 908-213-2828,
Re/Max Supreme
Source: GSMLS,MLS#: 4001939
Facts & features
Interior
Bedrooms & bathrooms
- Bedrooms: 3
- Bathrooms: 4
- Full bathrooms: 3
- 1/2 bathrooms: 1
Primary bedroom
- Description: 1st Floor, Full Bath, Walk-In Closet
Bedroom 1
- Level: First
- Area: 420
- Dimensions: 21 x 20
Bedroom 2
- Level: Second
- Area: 484
- Dimensions: 22 x 22
Bedroom 3
- Level: Second
- Area: 252
- Dimensions: 21 x 12
Bedroom 4
- Level: Second
Dining room
- Features: Formal Dining Room
- Level: First
- Area: 272
- Dimensions: 17 x 16
Kitchen
- Features: Breakfast Bar
- Level: First
- Area: 288
- Dimensions: 18 x 16
Living room
- Level: First
- Area: 486
- Dimensions: 27 x 18
Basement
- Features: Office
Heating
- 2 Units, Forced Air, Natural Gas
Cooling
- 2 Units, Central Air
Appliances
- Included: Dishwasher, Microwave, Range/Oven-Gas, Refrigerator, Gas Water Heater
Features
- Office, Florida/3Season, Conservatory, See Remarks
- Flooring: Tile, Vinyl-Linoleum, Wood
- Basement: Yes,Finished,Full,Walk-Out Access
- Number of fireplaces: 1
- Fireplace features: See Remarks, Wood Burning
Interior area
- Total structure area: 4,155
- Total interior livable area: 4,155 sqft
Property
Parking
- Total spaces: 6
- Parking features: Driveway-Exclusive, Attached Garage
- Attached garage spaces: 2
- Uncovered spaces: 6
Features
- Patio & porch: Patio
Lot
- Size: 5.8 Acres
- Dimensions: 5.80AC
Details
- Parcel number: 2703000030000000010000
Construction
Type & style
- Home type: SingleFamily
- Architectural style: Colonial,Custom Home
- Property subtype: Single Family Residence
Materials
- Brick
- Roof: Asphalt Shingle
Condition
- Year built: 1985
- Major remodel year: 2025
Utilities & green energy
- Gas: Gas-Natural
- Sewer: Septic Tank
- Water: Well
- Utilities for property: Underground Utilities, Electricity Connected, Natural Gas Connected
Community & HOA
Community
- Subdivision: Bernardsville Mountain
Location
- Region: Bernardsville
Financial & listing details
- Price per square foot: $319/sqft
- Tax assessed value: $995,000
- Annual tax amount: $17,935
- Date on market: 12/17/2025
- Ownership type: Fee Simple
- Electric utility on property: Yes
Estimated market value
Not available
Estimated sales range
Not available
Not available
Price history
Price history
| Date | Event | Price |
|---|---|---|
| 1/19/2026 | Pending sale | $1,324,900$319/sqft |
Source: | ||
| 12/17/2025 | Listed for sale | $1,324,900$319/sqft |
Source: | ||
| 12/9/2025 | Listing removed | $1,324,900$319/sqft |
Source: | ||
| 11/14/2025 | Pending sale | $1,324,900$319/sqft |
Source: | ||
| 10/7/2025 | Price change | $1,324,900-3.6%$319/sqft |
Source: | ||
| 8/1/2025 | Listed for sale | $1,375,000+55.4%$331/sqft |
Source: | ||
| 4/28/2025 | Sold | $885,000+16%$213/sqft |
Source: Public Record Report a problem | ||
| 6/10/2019 | Sold | $763,000-5.7%$184/sqft |
Source: | ||
| 5/4/2019 | Listed for sale | $809,000$195/sqft |
Source: Keller Williams Towne Square Realty #3509860 Report a problem | ||
| 5/4/2019 | Pending sale | $809,000$195/sqft |
Source: Keller Williams Towne Square Realty #3509860 Report a problem | ||
| 4/2/2019 | Listing removed | $809,000$195/sqft |
Source: Keller Williams Towne Square Realty #3509860 Report a problem | ||
| 3/4/2019 | Price change | $809,000-4.8%$195/sqft |
Source: Keller Williams Towne Square Realty #3509860 Report a problem | ||
| 12/7/2018 | Price change | $849,900-5.5%$205/sqft |
Source: Keller Williams Towne Square Realty #3509860 Report a problem | ||
| 10/19/2018 | Price change | $899,000-5.4%$216/sqft |
Source: Keller Williams Towne Square Realty #3509860 Report a problem | ||
| 6/27/2018 | Price change | $950,000-2%$229/sqft |
Source: Keller Williams Towne Square Realty #3463836 Report a problem | ||
| 4/23/2018 | Listed for sale | $969,000-3%$233/sqft |
Source: KELLER WILLIAMS TOWNE SQUARE REAL #3463836 Report a problem | ||
| 1/15/2018 | Listing removed | $999,000$240/sqft |
Source: FAHEY REALTORS #3379263 Report a problem | ||
| 10/19/2017 | Price change | $999,000-4.8%$240/sqft |
Source: FAHEY REALTORS #3379263 Report a problem | ||
| 9/22/2017 | Price change | $1,049,000-2.8%$252/sqft |
Source: FAHEY REALTORS #3379263 Report a problem | ||
| 7/15/2017 | Price change | $1,079,000-1.8%$260/sqft |
Source: FAHEY REALTORS #3379263 Report a problem | ||
| 6/9/2017 | Price change | $1,099,000-4.4%$265/sqft |
Source: FAHEY REALTORS #3379263 Report a problem | ||
| 4/14/2017 | Listed for sale | $1,150,000+7.5%$277/sqft |
Source: FAHEY REALTORS #3379263 Report a problem | ||
| 12/9/1997 | Sold | $1,070,000+7%$258/sqft |
Source: Public Record Report a problem | ||
| 7/18/1996 | Sold | $1,000,000+11.1%$241/sqft |
Source: Public Record Report a problem | ||
| 5/4/1994 | Sold | $900,000$217/sqft |
Source: Public Record Report a problem | ||
Public tax history
Public tax history
| Year | Property taxes | Tax assessment |
|---|---|---|
| 2025 | $19,452 +8.5% | $995,000 +8.5% |
| 2024 | $17,935 +3.6% | $917,400 +6.5% |
| 2023 | $17,310 +0% | $861,600 +3.1% |
| 2022 | $17,306 | $836,000 +1.3% |
| 2021 | -- | $824,900 +1.9% |
| 2020 | $18,752 -9.7% | $809,300 -12% |
| 2019 | $20,774 | $920,100 -11.8% |
| 2018 | $20,774 -27.6% | $1,043,400 -30% |
| 2017 | $28,712 -3.5% | $1,490,000 -8.5% |
| 2016 | $29,739 +0.8% | $1,628,700 +0.6% |
| 2015 | $29,496 -0.9% | $1,618,900 +0.4% |
| 2014 | $29,764 +1% | $1,612,700 -3.1% |
| 2013 | $29,467 -1.5% | $1,663,700 -1.8% |
| 2012 | $29,913 +6.7% | $1,693,500 -4.5% |
| 2011 | $28,048 +1.7% | $1,774,200 +3.6% |
| 2010 | $27,582 +3.2% | $1,712,300 -7.7% |
| 2009 | $26,733 | $1,854,900 -4.1% |
| 2008 | -- | $1,934,400 +5.1% |
| 2007 | -- | $1,841,100 +1.2% |
| 2006 | -- | $1,819,500 +7.8% |
| 2005 | -- | $1,687,100 +20.3% |
| 2004 | $19,767 | $1,401,900 |
| 2003 | -- | $1,401,900 +7.7% |
| 2002 | -- | $1,301,200 +4.7% |
| 2001 | -- | $1,243,100 |
Find assessor info on the county website
BuyAbility℠ payment
Est. payment
$8,334/mo
Principal & interest
$6225
Property taxes
$2109
Climate risks
Neighborhood: 07924
Nearby schools
GreatSchools rating
- 6/10Bedwell Elementary SchoolGrades: PK-4Distance: 2.1 mi
- 7/10Bernardsville Middle SchoolGrades: 5-8Distance: 2.1 mi
- 8/10Bernards High SchoolGrades: 9-12Distance: 2.7 mi
