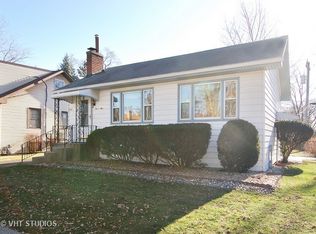Closed
$308,000
201 E Burlington St, Riverside, IL 60546
2beds
838sqft
Single Family Residence
Built in 1956
5,000 Square Feet Lot
$321,500 Zestimate®
$368/sqft
$2,287 Estimated rent
Home value
$321,500
$289,000 - $360,000
$2,287/mo
Zestimate® history
Loading...
Owner options
Explore your selling options
What's special
Charming brick raised ranch in excellent condition. Features two bedrooms, large living room with dining area, hardwood floors throughout, new roof and freshly painted - 2024, eat-in-kitchen, separate laundry room and full unfinshed basement that could be made into a rec room. Newer windows and blinds,central air and gas forced air, fenced backyard, plus more. Walking distance to transportation, schools, shopping and downtown Riverside.
Zillow last checked: 8 hours ago
Listing updated: February 15, 2025 at 06:30am
Listing courtesy of:
Brian Brennan 630-530-0900,
@properties Christie's International Real Estate
Bought with:
Nelly Claudio
Coldwell Banker Realty
Source: MRED as distributed by MLS GRID,MLS#: 12188310
Facts & features
Interior
Bedrooms & bathrooms
- Bedrooms: 2
- Bathrooms: 1
- Full bathrooms: 1
Primary bedroom
- Features: Flooring (Hardwood), Window Treatments (Blinds)
- Level: Main
- Area: 144 Square Feet
- Dimensions: 12X12
Bedroom 2
- Features: Flooring (Hardwood), Window Treatments (Blinds)
- Level: Main
- Area: 100 Square Feet
- Dimensions: 10X10
Dining room
- Features: Flooring (Hardwood)
- Level: Main
- Area: 49 Square Feet
- Dimensions: 7X7
Kitchen
- Features: Kitchen (Eating Area-Table Space), Flooring (Hardwood), Window Treatments (Blinds)
- Level: Main
- Area: 144 Square Feet
- Dimensions: 12X12
Laundry
- Features: Flooring (Vinyl)
- Level: Lower
- Area: 100 Square Feet
- Dimensions: 10X10
Living room
- Features: Flooring (Hardwood), Window Treatments (Blinds)
- Level: Main
- Area: 240 Square Feet
- Dimensions: 20X12
Heating
- Natural Gas, Forced Air
Cooling
- Central Air
Appliances
- Included: Range, Microwave, Refrigerator
- Laundry: In Unit, Sink
Features
- 1st Floor Bedroom, 1st Floor Full Bath
- Flooring: Wood
- Windows: Screens
- Basement: Unfinished,Full,Daylight
Interior area
- Total structure area: 0
- Total interior livable area: 838 sqft
Property
Parking
- Total spaces: 2
- Parking features: Concrete, Off Street, On Site
Accessibility
- Accessibility features: No Disability Access
Features
- Stories: 1
Lot
- Size: 5,000 sqft
- Dimensions: 50X100
Details
- Parcel number: 15362100200000
- Special conditions: None
Construction
Type & style
- Home type: SingleFamily
- Architectural style: Step Ranch
- Property subtype: Single Family Residence
Materials
- Brick
- Foundation: Concrete Perimeter
- Roof: Asphalt
Condition
- New construction: No
- Year built: 1956
Utilities & green energy
- Electric: Circuit Breakers, 100 Amp Service
- Sewer: Public Sewer
- Water: Lake Michigan
Community & neighborhood
Community
- Community features: Park, Curbs, Sidewalks, Street Lights, Street Paved
Location
- Region: Riverside
Other
Other facts
- Listing terms: FHA
- Ownership: Fee Simple
Price history
| Date | Event | Price |
|---|---|---|
| 2/14/2025 | Sold | $308,000-2.2%$368/sqft |
Source: | ||
| 2/11/2025 | Pending sale | $314,900$376/sqft |
Source: | ||
| 1/17/2025 | Contingent | $314,900$376/sqft |
Source: | ||
| 1/12/2025 | Price change | $314,900-4.5%$376/sqft |
Source: | ||
| 1/4/2025 | Price change | $329,900-2.9%$394/sqft |
Source: | ||
Public tax history
| Year | Property taxes | Tax assessment |
|---|---|---|
| 2023 | $7,038 -6.1% | $22,000 +12.4% |
| 2022 | $7,497 +4.1% | $19,573 |
| 2021 | $7,204 +3.4% | $19,573 |
Find assessor info on the county website
Neighborhood: 60546
Nearby schools
GreatSchools rating
- 10/10Blythe Park Elementary SchoolGrades: PK-5Distance: 0.5 mi
- 8/10L J Hauser Jr High SchoolGrades: 6-8Distance: 0.6 mi
- 10/10Riverside Brookfield Twp High SchoolGrades: 9-12Distance: 1 mi
Schools provided by the listing agent
- High: Riverside Brookfield Twp Senior
- District: 96
Source: MRED as distributed by MLS GRID. This data may not be complete. We recommend contacting the local school district to confirm school assignments for this home.

Get pre-qualified for a loan
At Zillow Home Loans, we can pre-qualify you in as little as 5 minutes with no impact to your credit score.An equal housing lender. NMLS #10287.
Sell for more on Zillow
Get a free Zillow Showcase℠ listing and you could sell for .
$321,500
2% more+ $6,430
With Zillow Showcase(estimated)
$327,930