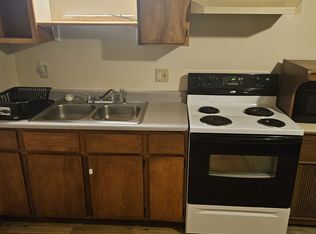Sold for $202,100 on 08/28/25
$202,100
201 E Plank Rd, Port Matilda, PA 16870
4beds
1,608sqft
Single Family Residence
Built in 1958
0.54 Acres Lot
$204,700 Zestimate®
$126/sqft
$1,945 Estimated rent
Home value
$204,700
$184,000 - $227,000
$1,945/mo
Zestimate® history
Loading...
Owner options
Explore your selling options
What's special
Escape the rent cycle – affordable housing with your name on the deed instead of on a lease! Discover a fresh start on a spacious, level .54-acre lot conveniently located near Lykens Market in Port Matilda. With easy access to I-99, you’re perfectly situated between State College and Altoona—ideal for commuting or weekend getaways. Pull into the generous driveway and feel instantly at ease. A covered front porch with a charming swing sets the tone for relaxed living. Out back, enjoy mature shade trees, a large rear deck, a detached shop/workspace, and even a small fenced area—perfect for pets or a garden. Inside, this welcoming 2-story home offers 4 bedrooms and 1.5 baths, with thoughtful updates throughout. The spacious living room (23'7" x 15'5") features brand-new carpet and a mini-split system for comfort. The updated kitchen includes LVP flooring and a breakfast bar for casual dining, while the adjoining dining room opens to the back deck through sliding glass doors—perfect for indoor/outdoor entertaining. A large laundry room with half bath adds convenience on the main floor. Upstairs, you’ll find four bedrooms, a full bath, and two additional mini-splits for zoned temperature control. A hot water baseboard heating system keeps things cozy in colder months. With new carpet throughout, fresh vinyl tile in the bath, this home is move-in ready—just bring your furniture and your dreams
Zillow last checked: 8 hours ago
Listing updated: August 28, 2025 at 08:45am
Listed by:
Paul Confer 814-404-1541,
Kissinger, Bigatel & Brower
Bought with:
Sarah Schroeder, RS317698
Kissinger, Bigatel & Brower
Source: Bright MLS,MLS#: PACE2515644
Facts & features
Interior
Bedrooms & bathrooms
- Bedrooms: 4
- Bathrooms: 2
- Full bathrooms: 1
- 1/2 bathrooms: 1
- Main level bathrooms: 1
Bedroom 1
- Features: Flooring - Carpet
- Level: Upper
- Area: 90 Square Feet
- Dimensions: 10 x 9
Bedroom 2
- Features: Flooring - Carpet, Built-in Features
- Level: Upper
- Area: 108 Square Feet
- Dimensions: 9 x 12
Bedroom 3
- Features: Flooring - Carpet
- Level: Upper
- Area: 130 Square Feet
- Dimensions: 10 x 13
Bedroom 4
- Features: Flooring - Carpet
- Level: Upper
- Area: 77 Square Feet
- Dimensions: 7 x 11
Dining room
- Features: Flooring - Carpet
- Level: Main
- Area: 195 Square Feet
- Dimensions: 15 x 13
Other
- Features: Flooring - Vinyl, Bathroom - Tub Shower
- Level: Upper
- Area: 56 Square Feet
- Dimensions: 8 x 7
Half bath
- Features: Flooring - Vinyl
- Level: Main
- Area: 12 Square Feet
- Dimensions: 4 x 3
Kitchen
- Features: Flooring - Luxury Vinyl Plank, Ceiling Fan(s)
- Level: Main
- Area: 91 Square Feet
- Dimensions: 7 x 13
Laundry
- Features: Flooring - Carpet
- Level: Main
- Area: 110 Square Feet
- Dimensions: 11 x 10
Living room
- Features: Flooring - Carpet
- Level: Main
- Area: 345 Square Feet
- Dimensions: 15 x 23
Heating
- Hot Water, Oil
Cooling
- Ductless, Electric
Appliances
- Included: Oven/Range - Electric, Refrigerator, Electric Water Heater
- Laundry: Has Laundry, Laundry Room
Features
- Open Floorplan
- Flooring: Carpet, Luxury Vinyl
- Basement: Exterior Entry,Concrete,Sump Pump,Unfinished
- Has fireplace: No
Interior area
- Total structure area: 2,328
- Total interior livable area: 1,608 sqft
- Finished area above ground: 1,608
- Finished area below ground: 0
Property
Parking
- Total spaces: 6
- Parking features: Gravel, Driveway
- Uncovered spaces: 6
Accessibility
- Accessibility features: 2+ Access Exits
Features
- Levels: Two
- Stories: 2
- Patio & porch: Porch
- Pool features: None
- Fencing: Chain Link
Lot
- Size: 0.54 Acres
- Features: Level
Details
- Additional structures: Above Grade, Below Grade
- Parcel number: 35002,004,0000
- Zoning: R
- Special conditions: Standard
Construction
Type & style
- Home type: SingleFamily
- Architectural style: Traditional
- Property subtype: Single Family Residence
Materials
- Vinyl Siding
- Foundation: Block
- Roof: Shingle
Condition
- New construction: No
- Year built: 1958
Utilities & green energy
- Electric: 200+ Amp Service
- Sewer: Public Sewer
- Water: Public
Community & neighborhood
Location
- Region: Port Matilda
- Subdivision: None Available
- Municipality: PORT MATILDA BORO
Other
Other facts
- Listing agreement: Exclusive Right To Sell
- Listing terms: Cash,Conventional
- Ownership: Fee Simple
- Road surface type: Paved
Price history
| Date | Event | Price |
|---|---|---|
| 8/28/2025 | Sold | $202,100+1.6%$126/sqft |
Source: | ||
| 7/24/2025 | Pending sale | $199,000$124/sqft |
Source: | ||
| 7/18/2025 | Listed for sale | $199,000+114.4%$124/sqft |
Source: | ||
| 6/15/2015 | Sold | $92,800+16%$58/sqft |
Source: Public Record Report a problem | ||
| 10/31/2006 | Sold | $80,000$50/sqft |
Source: Public Record Report a problem | ||
Public tax history
| Year | Property taxes | Tax assessment |
|---|---|---|
| 2024 | $2,571 +1.4% | $32,835 |
| 2023 | $2,536 +2.7% | $32,835 |
| 2022 | $2,470 +1.3% | $32,835 |
Find assessor info on the county website
Neighborhood: 16870
Nearby schools
GreatSchools rating
- 6/10Port Matilda El SchoolGrades: K-5Distance: 0.1 mi
- 6/10Bald Eagle Area Junior-Senior High SchoolGrades: 6-12Distance: 16.3 mi
- 4/10Wingate El SchoolGrades: K-5Distance: 15.6 mi
Schools provided by the listing agent
- District: Bald Eagle Area
Source: Bright MLS. This data may not be complete. We recommend contacting the local school district to confirm school assignments for this home.

Get pre-qualified for a loan
At Zillow Home Loans, we can pre-qualify you in as little as 5 minutes with no impact to your credit score.An equal housing lender. NMLS #10287.
