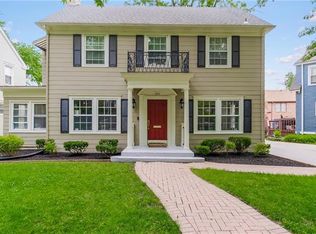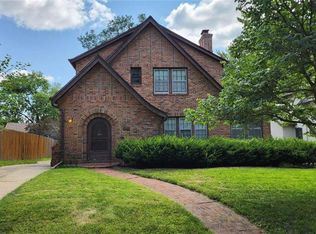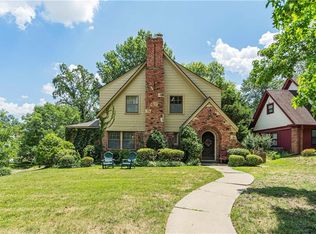Sold
Price Unknown
201 E Winthrope Rd, Kansas City, MO 64113
3beds
2,012sqft
Single Family Residence
Built in 1930
8,925 Square Feet Lot
$553,100 Zestimate®
$--/sqft
$2,902 Estimated rent
Home value
$553,100
$498,000 - $614,000
$2,902/mo
Zestimate® history
Loading...
Owner options
Explore your selling options
What's special
Coming soon in coveted Armour Hills! This charming Tudor stands out with a layout that’s anything but typical for Brookside. The main level is full of character, with detailed crown molding, ceiling accents, and a beautiful fireplace anchoring the living room, which spans the full width of the home. Just off the main living area, the former screened-in porch has been enclosed to create a vaulted second living space—perfect for a TV room, playroom, or home office. The formal dining room is generously sized and opens through French doors to a pergola-covered patio. The kitchen is spacious for the area, with room for in-kitchen dining (table or banquette), ample cabinet storage, granite countertops, stainless appliances, a large pantry, and a main-level half bath.
While listed as a 3-bedroom, upstairs you’ll find four rooms—three comfortably sized bedrooms plus a bonus room that works well as an office, nursery, or playroom. The primary suite features a private, updated bathroom with a double vanity, walk-in shower, and bold wallpaper that adds just the right amount of personality. The hall bath showcases charming original pink tile with a shower-over-tub, and a cedar closet adds a nice extra touch in the hallway.
Out back, the fully fenced yard is ideal for both relaxing and entertaining, with a freshly painted deck, pergola, firepit area, and plenty of grassy space. The shared driveway is wide enough for side-by-side parking and leads to a rare two-car garage. Updates include fresh interior paint, a brand-new primary bath in 2024, and a new roof, gutters, and exterior paint in 2017—plus more. This is a special home in one of Brookside’s most loved neighborhoods.
Zillow last checked: 8 hours ago
Listing updated: August 15, 2025 at 10:33am
Listing Provided by:
Lindsay Buhs 816-522-0999,
ReeceNichols - Country Club Plaza
Bought with:
Jason Priest, 2018036762
Compass Realty Group
Source: Heartland MLS as distributed by MLS GRID,MLS#: 2564535
Facts & features
Interior
Bedrooms & bathrooms
- Bedrooms: 3
- Bathrooms: 3
- Full bathrooms: 2
- 1/2 bathrooms: 1
Primary bedroom
- Features: Carpet
- Level: Second
- Dimensions: 14 x 13
Bedroom 2
- Features: Carpet
- Level: Second
- Dimensions: 13 x 13
Bedroom 3
- Features: Carpet
- Level: Second
- Dimensions: 15 x 11
Primary bathroom
- Features: Shower Only
- Level: Second
Bathroom 1
- Features: Shower Over Tub
- Level: Second
Dining room
- Level: First
- Dimensions: 16 x 12
Half bath
- Level: First
Kitchen
- Features: Kitchen Island
- Level: First
- Dimensions: 18 x 11
Living room
- Level: First
- Dimensions: 24 x 13
Office
- Features: Carpet
- Level: Second
- Dimensions: 8 x 8
Sun room
- Features: Carpet
- Level: First
- Dimensions: 13 x 10
Heating
- Forced Air
Cooling
- Electric
Appliances
- Laundry: In Basement
Features
- Cedar Closet, Ceiling Fan(s), Kitchen Island, Pantry, Vaulted Ceiling(s)
- Flooring: Carpet, Wood
- Basement: Stone/Rock
- Number of fireplaces: 1
- Fireplace features: Gas, Living Room
Interior area
- Total structure area: 2,012
- Total interior livable area: 2,012 sqft
- Finished area above ground: 2,012
- Finished area below ground: 0
Property
Parking
- Total spaces: 2
- Parking features: Detached, Shared Driveway
- Garage spaces: 2
- Has uncovered spaces: Yes
Features
- Patio & porch: Deck, Patio
- Exterior features: Fire Pit
- Fencing: Wood
Lot
- Size: 8,925 sqft
- Dimensions: 8925
- Features: Corner Lot
Details
- Parcel number: 47520141400000000
Construction
Type & style
- Home type: SingleFamily
- Architectural style: Tudor
- Property subtype: Single Family Residence
Materials
- Stone Trim, Stucco
- Roof: Composition
Condition
- Year built: 1930
Utilities & green energy
- Sewer: Public Sewer
- Water: Public
Community & neighborhood
Location
- Region: Kansas City
- Subdivision: Armour Hills
HOA & financial
HOA
- Has HOA: Yes
- HOA fee: $180 annually
- Association name: Armour Hills Homes Association
Other
Other facts
- Listing terms: Cash,Conventional
- Ownership: Private
Price history
| Date | Event | Price |
|---|---|---|
| 8/15/2025 | Sold | -- |
Source: | ||
| 8/6/2025 | Pending sale | $530,000$263/sqft |
Source: | ||
| 7/26/2025 | Contingent | $530,000$263/sqft |
Source: | ||
| 7/24/2025 | Listed for sale | $530,000+96.3%$263/sqft |
Source: | ||
| 2/16/2011 | Sold | -- |
Source: Agent Provided Report a problem | ||
Public tax history
| Year | Property taxes | Tax assessment |
|---|---|---|
| 2024 | $6,560 +1% | $83,111 |
| 2023 | $6,498 +28.3% | $83,111 +35% |
| 2022 | $5,064 +0.3% | $61,560 |
Find assessor info on the county website
Neighborhood: Armour Hills
Nearby schools
GreatSchools rating
- 8/10Hale Cook ElementaryGrades: PK-6Distance: 0.8 mi
- 2/10Central Middle SchoolGrades: 7-8Distance: 5 mi
- 1/10SOUTHEAST High SchoolGrades: 9-12Distance: 2.2 mi
Schools provided by the listing agent
- Elementary: Hale Cook
Source: Heartland MLS as distributed by MLS GRID. This data may not be complete. We recommend contacting the local school district to confirm school assignments for this home.
Get a cash offer in 3 minutes
Find out how much your home could sell for in as little as 3 minutes with a no-obligation cash offer.
Estimated market value$553,100
Get a cash offer in 3 minutes
Find out how much your home could sell for in as little as 3 minutes with a no-obligation cash offer.
Estimated market value
$553,100


