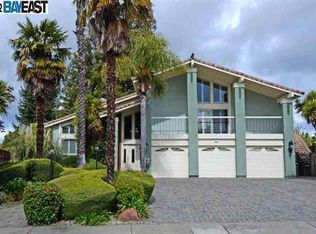Sold for $1,870,000 on 08/25/25
$1,870,000
201 Escobar Pl, San Ramon, CA 94583
5beds
2,720sqft
Residential, Single Family Residence
Built in 1976
0.26 Acres Lot
$1,848,500 Zestimate®
$688/sqft
$5,670 Estimated rent
Home value
$1,848,500
$1.66M - $2.05M
$5,670/mo
Zestimate® history
Loading...
Owner options
Explore your selling options
What's special
Located on a corner lot in a cul-de-sac in the Rancho Ramon neighborhood, this East facing move-in ready home has been beautifully updated throughout. As you enter, you'll be greeted by fresh interior paint, brand-new LVP flooring, new fixtures and vaulted ceilings. The spacious living room features a brick fireplace and a sunken sitting area, seamlessly flowing into the formal dining room. The kitchen is appointed with newly painted cabinets, a large walk-in pantry, stainless steel appliances, and a breakfast nook overlooking the yard. The inviting family room offers recessed lighting and a sliding glass door that leads to the backyard. On the main floor, you'll find a laundry room, a full bathroom, & a large bedroom providing flexibility for guests, home office use or multi-generational living. Upstairs, the expansive primary bedroom suite is complete with an ensuite bathroom showcasing dual sinks, sitting area, makeup vanity & a walk-in closet. Three additional front facing bedrooms share a hall bathroom on this level. The backyard boasts a patio, lawn, swimming pool, and a deck with pergola. This two-story home has a 3 car garage and is walking distance to The Iron Horse Trail and Montevideo Elementary School, and near shopping and 680 FWY. No HOA.
Zillow last checked: 8 hours ago
Listing updated: August 26, 2025 at 04:05am
Listed by:
Ann Marie Nugent DRE #01230832 925-260-8883,
Compass,
Jim Walberg DRE #01119801 925-260-8800,
Compass
Bought with:
Susan Schall, DRE #01713497
Park46 Real Estate
Source: CCAR,MLS#: 41098715
Facts & features
Interior
Bedrooms & bathrooms
- Bedrooms: 5
- Bathrooms: 3
- Full bathrooms: 3
Bathroom
- Features: Shower Over Tub, Solid Surface, Stall Shower, Tile, Stone, Window
Kitchen
- Features: Breakfast Nook, Tile Counters, Dishwasher, Eat-in Kitchen, Gas Range/Cooktop, Oven Built-in
Heating
- Zoned
Cooling
- Central Air
Appliances
- Included: Dishwasher, Gas Range, Oven, Gas Water Heater
- Laundry: Laundry Room, Common Area
Features
- Breakfast Nook
- Flooring: Tile, Vinyl, Carpet
- Windows: Window Coverings
- Number of fireplaces: 1
- Fireplace features: Brick, Family Room, Living Room
Interior area
- Total structure area: 2,720
- Total interior livable area: 2,720 sqft
Property
Parking
- Total spaces: 3
- Parking features: Attached, Direct Access
- Attached garage spaces: 3
Features
- Levels: Two
- Stories: 2
- Has private pool: Yes
- Pool features: In Ground, Pool Sweep
- Fencing: Fenced,Wood
Lot
- Size: 0.26 Acres
- Features: Corner Lot, Cul-De-Sac, Back Yard, Front Yard, Side Yard
Details
- Parcel number: 2123710176
- Special conditions: Standard
Construction
Type & style
- Home type: SingleFamily
- Architectural style: Contemporary
- Property subtype: Residential, Single Family Residence
Materials
- Brick, Stucco
- Roof: Tile
Condition
- Existing
- New construction: No
- Year built: 1976
Utilities & green energy
- Electric: No Solar
- Sewer: Public Sewer
- Water: Public
Community & neighborhood
Location
- Region: San Ramon
- Subdivision: Rancho Ramon
Price history
| Date | Event | Price |
|---|---|---|
| 8/25/2025 | Sold | $1,870,000-0.7%$688/sqft |
Source: | ||
| 8/6/2025 | Pending sale | $1,883,000$692/sqft |
Source: | ||
| 7/23/2025 | Price change | $1,883,000-5.3%$692/sqft |
Source: | ||
| 6/12/2025 | Price change | $1,988,000-3%$731/sqft |
Source: | ||
| 5/27/2025 | Listed for sale | $2,049,000$753/sqft |
Source: | ||
Public tax history
| Year | Property taxes | Tax assessment |
|---|---|---|
| 2025 | $3,365 +2.5% | $232,006 +2% |
| 2024 | $3,284 +2.2% | $227,458 +2% |
| 2023 | $3,213 +0.9% | $222,999 +2% |
Find assessor info on the county website
Neighborhood: 94583
Nearby schools
GreatSchools rating
- 7/10Montevideo Elementary SchoolGrades: K-5Distance: 0.3 mi
- 8/10Iron Horse Middle SchoolGrades: 6-8Distance: 1.3 mi
- 9/10California High SchoolGrades: 9-12Distance: 0.5 mi
Get a cash offer in 3 minutes
Find out how much your home could sell for in as little as 3 minutes with a no-obligation cash offer.
Estimated market value
$1,848,500
Get a cash offer in 3 minutes
Find out how much your home could sell for in as little as 3 minutes with a no-obligation cash offer.
Estimated market value
$1,848,500
