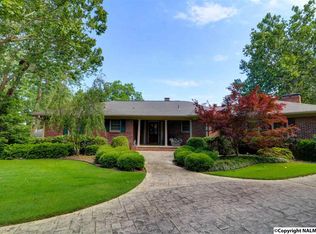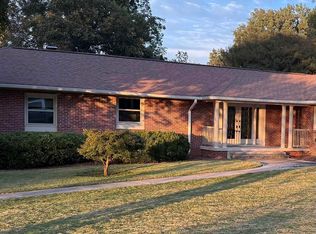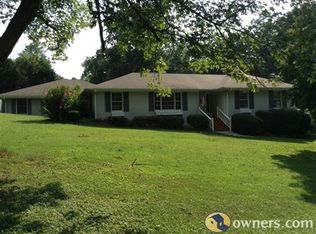Sold for $868,500
$868,500
201 Flemington Rd SE, Huntsville, AL 35802
5beds
5,073sqft
Single Family Residence
Built in 1961
0.8 Acres Lot
$868,600 Zestimate®
$171/sqft
$3,803 Estimated rent
Home value
$868,600
$825,000 - $912,000
$3,803/mo
Zestimate® history
Loading...
Owner options
Explore your selling options
What's special
CUSTOM DESIGNED, FULLY RENOVATED & WALKING DISTANCE TO WHITESBURG CHRISTIAN ACADEMY! One of a kind renovation/addition by Les Thornton (2022). Designer finishes by Neutrals Interiors. Sitting on almost an acre, this rare find boasts 3 fireplaces, multiple living spaces, a home office, a media room complete with golf simulator, an oversized bonus room, & marble finishes throughout. Open concept marble kitchen opens to dreamy covered porch & back deck. Media room custom dug deep enough for full golf swing. Perfect space to be fitted for home theater. Stunning marble kitchen, Monogram appliances & custom cabinetry. New roof (2021), all new electrical - 400 amp (2023), new HVAC 2023! 2 Laundry!
Zillow last checked: 8 hours ago
Listing updated: September 19, 2025 at 11:30am
Listed by:
Katie Martz 256-656-6999,
Legend Realty
Bought with:
Benjamin Waye, 142606
Matt Curtis Real Estate, Inc.
Source: ValleyMLS,MLS#: 21894807
Facts & features
Interior
Bedrooms & bathrooms
- Bedrooms: 5
- Bathrooms: 5
- Full bathrooms: 4
- 1/2 bathrooms: 1
Primary bedroom
- Features: 9’ Ceiling, Crown Molding, Smooth Ceiling, Wood Floor, Walk-In Closet(s)
- Level: First
- Area: 196
- Dimensions: 14 x 14
Bedroom 2
- Features: Crown Molding, Smooth Ceiling, Wood Floor
- Level: First
- Area: 140
- Dimensions: 14 x 10
Bedroom 3
- Features: Crown Molding, Smooth Ceiling, Wood Floor
- Level: First
- Area: 169
- Dimensions: 13 x 13
Bedroom 4
- Features: Crown Molding, Smooth Ceiling, LVP
- Level: Basement
- Area: 182
- Dimensions: 14 x 13
Bedroom 5
- Features: Crown Molding, Smooth Ceiling, LVP Flooring
- Level: Basement
- Area: 169
- Dimensions: 13 x 13
Primary bathroom
- Features: Crown Molding, Double Vanity, Marble, Smooth Ceiling, Tile, Built-in Features
- Level: First
- Area: 220
- Dimensions: 20 x 11
Bathroom 1
- Features: Recessed Lighting, Smooth Ceiling, Tile
- Level: First
- Area: 40
- Dimensions: 10 x 4
Bathroom 2
- Features: Recessed Lighting, Smooth Ceiling, Tile
- Level: First
- Area: 40
- Dimensions: 8 x 5
Bathroom 3
- Features: Tile
- Level: Basement
- Area: 56
- Dimensions: 8 x 7
Dining room
- Features: Crown Molding, Fireplace, Smooth Ceiling, Wood Floor
- Level: First
- Area: 280
- Dimensions: 20 x 14
Kitchen
- Features: Kitchen Island, Marble, Pantry, Recessed Lighting, Wood Floor
- Level: First
- Area: 323
- Dimensions: 19 x 17
Living room
- Features: 9’ Ceiling, Crown Molding, Fireplace, Recessed Lighting, Smooth Ceiling, Wood Floor, Built-in Features
- Level: First
- Area: 308
- Dimensions: 22 x 14
Office
- Features: Crown Molding, Smooth Ceiling, Wood Floor, Wainscoting
- Level: First
- Area: 156
- Dimensions: 13 x 12
Bonus room
- Features: Crown Molding, Carpet, Recessed Lighting, Smooth Ceiling
- Level: Basement
- Area: 560
- Dimensions: 28 x 20
Den
- Features: Crown Molding, Fireplace, Recessed Lighting, Smooth Ceiling, Wood Floor
- Level: Basement
- Area: 364
- Dimensions: 28 x 13
Laundry room
- Features: Recessed Lighting, Smooth Ceiling, Wood Floor, Built-in Features
- Level: First
- Area: 40
- Dimensions: 8 x 5
Heating
- Central 1, Natural Gas
Cooling
- Central 1
Appliances
- Included: Dishwasher, Disposal, Microwave Drawer, Range
Features
- Basement: Basement
- Has fireplace: Yes
- Fireplace features: Gas Log, Three +, Wood Burning
Interior area
- Total interior livable area: 5,073 sqft
Property
Parking
- Parking features: Garage-Two Car, Workshop in Garage, Garage Faces Side
Features
- Patio & porch: Covered Porch, Deck
- Exterior features: Curb/Gutters
Lot
- Size: 0.80 Acres
- Dimensions: 175 x 200 x 175 x 200
- Features: Cleared
Details
- Parcel number: 1804194000097.000
Construction
Type & style
- Home type: SingleFamily
- Architectural style: Ranch
- Property subtype: Single Family Residence
Condition
- New construction: No
- Year built: 1961
Utilities & green energy
- Sewer: Public Sewer
- Water: Public
Community & neighborhood
Community
- Community features: Curbs
Location
- Region: Huntsville
- Subdivision: Flemington Heights
Price history
| Date | Event | Price |
|---|---|---|
| 9/19/2025 | Sold | $868,500-8.6%$171/sqft |
Source: | ||
| 8/12/2025 | Contingent | $950,000$187/sqft |
Source: | ||
| 8/3/2025 | Price change | $950,000-4.5%$187/sqft |
Source: | ||
| 7/22/2025 | Listed for sale | $995,000+134.1%$196/sqft |
Source: | ||
| 2/15/2022 | Sold | $425,000+13.3%$84/sqft |
Source: | ||
Public tax history
| Year | Property taxes | Tax assessment |
|---|---|---|
| 2025 | $2,882 | $50,520 |
| 2024 | $2,882 +12.4% | $50,520 +12.2% |
| 2023 | $2,564 +120.9% | $45,040 +116.1% |
Find assessor info on the county website
Neighborhood: Flemington Heights
Nearby schools
GreatSchools rating
- 4/10Whitesburg Elementary SchoolGrades: PK-5Distance: 0.5 mi
- 4/10Whitesburg Middle SchoolGrades: 6-8Distance: 0.4 mi
- 7/10Virgil Grissom High SchoolGrades: 9-12Distance: 2 mi
Schools provided by the listing agent
- Elementary: Whitesburg
- Middle: Whitesburg
- High: Grissom High School
Source: ValleyMLS. This data may not be complete. We recommend contacting the local school district to confirm school assignments for this home.
Get pre-qualified for a loan
At Zillow Home Loans, we can pre-qualify you in as little as 5 minutes with no impact to your credit score.An equal housing lender. NMLS #10287.
Sell with ease on Zillow
Get a Zillow Showcase℠ listing at no additional cost and you could sell for —faster.
$868,600
2% more+$17,372
With Zillow Showcase(estimated)$885,972


