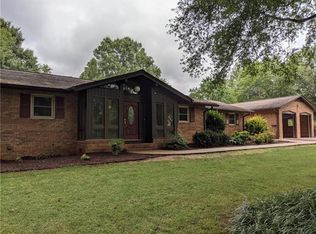Closed
$470,000
201 Forest Rd, Taylorsville, NC 28681
3beds
2,523sqft
Single Family Residence
Built in 1981
1.04 Acres Lot
$472,500 Zestimate®
$186/sqft
$2,240 Estimated rent
Home value
$472,500
Estimated sales range
Not available
$2,240/mo
Zestimate® history
Loading...
Owner options
Explore your selling options
What's special
Welcome to this exquisitely remodeled 3-bedroom, 3-bath ranch-style residence, with additional Bonus room nestled on a spacious lot in a well-established neighborhood minutes from Taylorsville. Boasting a brand-new roof, fresh paint, updated flooring, and modern lighting, this move-in ready gem offers the perfect synergy of comfort, convenience, and charm. Step inside to a spacious and welcoming layout that flows seamlessly into the kitchen, featuring new cabinets, stainless steel appliances, and quartz countertops. The oversized laundry room offers ample cabinet and countertop space, as well as a large drop station. The partially finished basement provides valuable additional space, including a large living area, bedroom, and full bathroom, as well as a spacious storage area. Recent updates include a new garage door, hot water heater, and roof, making this property a rare find. The partially fenced backyard and back deck area are ideal for entertaining. Schedule your viewing today!
Zillow last checked: 8 hours ago
Listing updated: July 15, 2025 at 07:47pm
Listing Provided by:
Kelly Rector kellyrectorrealtor@gmail.com,
Buy Rite Realty, LLC
Bought with:
Tabitha Goforth
EXP Realty LLC Mooresville
Source: Canopy MLS as distributed by MLS GRID,MLS#: 4263989
Facts & features
Interior
Bedrooms & bathrooms
- Bedrooms: 3
- Bathrooms: 3
- Full bathrooms: 3
- Main level bedrooms: 3
Primary bedroom
- Level: Main
Bedroom s
- Level: Main
Bedroom s
- Level: Main
Bedroom s
- Level: Basement
Bathroom full
- Level: Main
Bathroom full
- Level: Main
Bathroom full
- Level: Basement
Laundry
- Features: See Remarks
- Level: Main
Heating
- Central, Heat Pump
Cooling
- Ceiling Fan(s), Central Air, Heat Pump
Appliances
- Included: Convection Oven, Dishwasher, Electric Range, Refrigerator
- Laundry: Common Area, Inside, Laundry Room
Features
- Flooring: Tile
- Basement: Finished,Interior Entry,Storage Space,Walk-Out Access
- Fireplace features: Bonus Room, Living Room, Other - See Remarks
Interior area
- Total structure area: 1,533
- Total interior livable area: 2,523 sqft
- Finished area above ground: 1,533
- Finished area below ground: 990
Property
Parking
- Total spaces: 2
- Parking features: Attached Garage, Garage on Main Level
- Attached garage spaces: 2
Features
- Levels: One
- Stories: 1
- Patio & porch: Covered, Deck, Enclosed, Front Porch, Porch
- Exterior features: Other - See Remarks
- Fencing: Back Yard
Lot
- Size: 1.04 Acres
- Features: Other - See Remarks
Details
- Parcel number: 0010355
- Zoning: R-1
- Special conditions: Standard
Construction
Type & style
- Home type: SingleFamily
- Architectural style: Ranch
- Property subtype: Single Family Residence
Materials
- Brick Full
Condition
- New construction: No
- Year built: 1981
Utilities & green energy
- Sewer: Septic Installed
- Water: Community Well
- Utilities for property: Cable Available, Other - See Remarks
Community & neighborhood
Location
- Region: Taylorsville
- Subdivision: Forest Acres
Other
Other facts
- Listing terms: Cash,Conventional,FHA,USDA Loan,VA Loan,Other - See Remarks
- Road surface type: Concrete, Paved
Price history
| Date | Event | Price |
|---|---|---|
| 7/15/2025 | Sold | $470,000-1%$186/sqft |
Source: | ||
| 6/6/2025 | Listed for sale | $474,900+91.2%$188/sqft |
Source: | ||
| 10/21/2024 | Sold | $248,400-21.1%$98/sqft |
Source: Public Record Report a problem | ||
| 2/23/2022 | Sold | $314,900-1.6%$125/sqft |
Source: | ||
| 1/24/2022 | Pending sale | $319,900$127/sqft |
Source: | ||
Public tax history
| Year | Property taxes | Tax assessment |
|---|---|---|
| 2025 | $2,262 +4.3% | $309,924 |
| 2024 | $2,169 -2.8% | $309,924 |
| 2023 | $2,231 +80.1% | $309,924 +110.1% |
Find assessor info on the county website
Neighborhood: 28681
Nearby schools
GreatSchools rating
- 3/10Sugar Loaf ElementaryGrades: K-5Distance: 2.4 mi
- 3/10East Alexander MiddleGrades: 6-8Distance: 2.6 mi
- 3/10Alexander Central HighGrades: 9-12Distance: 2.1 mi
Schools provided by the listing agent
- Elementary: Taylorsville
- Middle: East Alexander
- High: Alexander Central
Source: Canopy MLS as distributed by MLS GRID. This data may not be complete. We recommend contacting the local school district to confirm school assignments for this home.
Get a cash offer in 3 minutes
Find out how much your home could sell for in as little as 3 minutes with a no-obligation cash offer.
Estimated market value$472,500
Get a cash offer in 3 minutes
Find out how much your home could sell for in as little as 3 minutes with a no-obligation cash offer.
Estimated market value
$472,500
