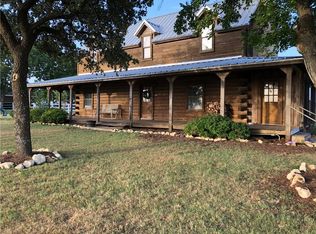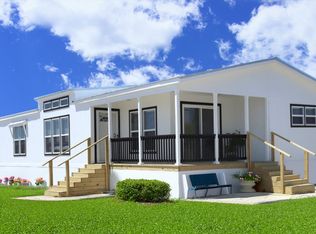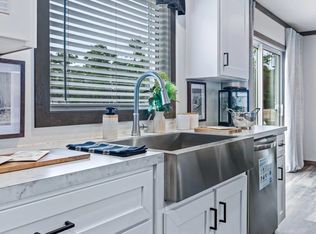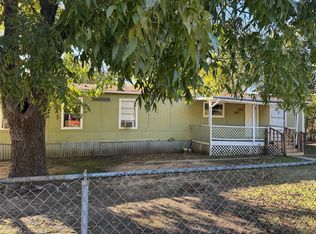OWNER FINANCING AVAILABLE with $40,000 down. Looking for a property with room to spread out and endless potential? This nearly 2,000 sq ft home in Cleburne sits on a generous 0.908-acre lot and offers the perfect opportunity to customize, renovate, or invest. Inside, you'll find 3 bedrooms, 2 full bathrooms, and a massive living room featuring a cast-iron stove—a cozy focal point for chilly winter nights. The oversized primary bedroom provides plenty of space to create a true retreat, and the adjoining large primary bathroom is ready for your personal updates. There’s also a spacious guest bathroom with approximately 100 sq ft, giving everyone room to get ready comfortably. Step outside to discover an enclosed patio with a hot tub—the perfect spot to unwind in peace and privacy. Built in 1978, this home has a solid structure and great bones, making it an ideal project for someone ready to bring it back to life. Whether you're looking for a primary residence, rental investment, or flip opportunity, the size, layout, and lot make this property a standout. Come tour this home and see the possibilities for yourself! Opportunities like this don’t last—schedule your showing today!
For sale
Price cut: $15K (1/9)
$129,900
201 Fox Run Rd, Cleburne, TX 76033
3beds
1,974sqft
Est.:
Manufactured Home, Single Family Residence
Built in 1978
0.91 Acres Lot
$-- Zestimate®
$66/sqft
$-- HOA
What's special
Adjoining large primary bathroom
- 72 days |
- 3,876 |
- 190 |
Likely to sell faster than
Zillow last checked: 8 hours ago
Listing updated: January 09, 2026 at 10:20am
Listed by:
Britney Hamilton 0632952,
AmbitionX Real Estate 817-601-1630
Source: NTREIS,MLS#: 21111380
Facts & features
Interior
Bedrooms & bathrooms
- Bedrooms: 3
- Bathrooms: 2
- Full bathrooms: 2
Primary bedroom
- Level: First
- Dimensions: 15 x 14
Bedroom
- Level: First
- Dimensions: 13 x 11
Bedroom
- Level: First
- Dimensions: 10 x 8
Primary bathroom
- Level: First
- Dimensions: 15 x 11
Dining room
- Level: First
- Dimensions: 15 x 13
Other
- Level: First
- Dimensions: 10 x 10
Kitchen
- Level: First
- Dimensions: 14 x 13
Living room
- Features: Fireplace
- Level: First
- Dimensions: 23 x 16
Heating
- Central, Electric
Cooling
- Central Air, Electric
Appliances
- Included: Dishwasher, Electric Range
- Laundry: Washer Hookup, Dryer Hookup, ElectricDryer Hookup, Laundry in Utility Room
Features
- Open Floorplan
- Flooring: Carpet, Linoleum
- Has basement: No
- Number of fireplaces: 1
- Fireplace features: Wood Burning Stove
Interior area
- Total interior livable area: 1,974 sqft
Video & virtual tour
Property
Parking
- Total spaces: 2
- Parking features: Driveway, Garage, Gravel, Unpaved
- Garage spaces: 2
- Has uncovered spaces: Yes
Features
- Levels: One
- Stories: 1
- Patio & porch: Deck
- Pool features: None
- Fencing: Cross Fenced,Fenced,Metal,Wire
Lot
- Size: 0.91 Acres
- Features: Acreage, Back Yard, Cleared, Lawn, Few Trees
- Residential vegetation: Cleared, Grassed, Brush
Details
- Parcel number: 126422600550
Construction
Type & style
- Home type: MobileManufactured
- Architectural style: Traditional,Detached
- Property subtype: Manufactured Home, Single Family Residence
Materials
- Foundation: Pillar/Post/Pier, Stone
- Roof: Shingle
Condition
- Year built: 1978
Utilities & green energy
- Sewer: Septic Tank
- Water: Community/Coop
- Utilities for property: Electricity Connected, Septic Available, Water Available
Community & HOA
Community
- Subdivision: Fox Hollow Estates
HOA
- Has HOA: No
Location
- Region: Cleburne
Financial & listing details
- Price per square foot: $66/sqft
- Tax assessed value: $199,234
- Annual tax amount: $1,483
- Date on market: 11/13/2025
- Cumulative days on market: 211 days
- Listing terms: Cash
- Electric utility on property: Yes
Visit our professional directory to find an agent in your area that can help with your home search.
Visit professional directoryEstimated market value
Not available
Estimated sales range
Not available
$2,505/mo
Price history
Price history
| Date | Event | Price |
|---|---|---|
| 1/9/2026 | Price change | $129,900-10.4%$66/sqft |
Source: NTREIS #21111380 Report a problem | ||
| 11/13/2025 | Listed for sale | $144,900$73/sqft |
Source: NTREIS #21111380 Report a problem | ||
| 10/28/2025 | Listing removed | $144,900$73/sqft |
Source: NTREIS #20929791 Report a problem | ||
| 9/8/2025 | Price change | $144,900-3.3%$73/sqft |
Source: NTREIS #20929791 Report a problem | ||
| 8/7/2025 | Listed for sale | $149,900$76/sqft |
Source: NTREIS #20929791 Report a problem | ||
Public tax history
Public tax history
| Year | Property taxes | Tax assessment |
|---|---|---|
| 2024 | $308 +2.3% | $89,950 +10% |
| 2023 | $301 -51.6% | $81,773 +10% |
| 2022 | $623 -29.5% | $74,339 +10% |
Find assessor info on the county website
BuyAbility℠ payment
Est. payment
$821/mo
Principal & interest
$621
Property taxes
$155
Home insurance
$45
Climate risks
Neighborhood: 76033
Nearby schools
GreatSchools rating
- 5/10Rio Vista Elementary SchoolGrades: PK-5Distance: 3.5 mi
- 6/10Rio Vista Middle SchoolGrades: 6-8Distance: 3.4 mi
- 7/10Rio Vista High SchoolGrades: 9-12Distance: 3.5 mi
Schools provided by the listing agent
- Elementary: Rio Vista
- Middle: Rio Vista
- High: Rio Vista
- District: Rio Vista ISD
Source: NTREIS. This data may not be complete. We recommend contacting the local school district to confirm school assignments for this home.



