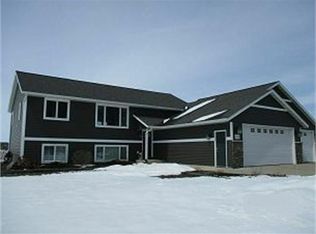Sold-inner office
$185,000
201 Garfield St SW, Mapleton, MN 56065
2beds
1,257sqft
Condo/Twnhouse/Twin/Patio, Twinhome
Built in 2003
-- sqft lot
$-- Zestimate®
$147/sqft
$1,140 Estimated rent
Home value
Not available
Estimated sales range
Not available
$1,140/mo
Zestimate® history
Loading...
Owner options
Explore your selling options
What's special
Hard-to-find, move-in ready, patio twin home on a corner lot! This 2 bedroom, one bath property features an open-concept floor plan with large living room, sunroom, kitchen with ample cabinet space, breakfast bar, and casual dining room. Laundry is conveniently located in the mudroom between the attached double garage and kitchen. With features like solid wood doors, newer water heater (2020), newer fence partition, private patio, landscaping, and regular maintenance schedule on mechanicals, this property is a must-see! No HOA fees/dues, owner responsible for own lawn care and snow removal.
Zillow last checked: 8 hours ago
Listing updated: January 06, 2023 at 12:44pm
Listed by:
Tara Garbes,
True Real Estate
Bought with:
Tara Garbes
True Real Estate
Source: RASM,MLS#: 7030985
Facts & features
Interior
Bedrooms & bathrooms
- Bedrooms: 2
- Bathrooms: 1
- 3/4 bathrooms: 1
- Main level bathrooms: 1
- Main level bedrooms: 2
Bedroom
- Level: Main
- Area: 148.5
- Dimensions: 13.5 x 11
Bedroom 1
- Level: Main
- Area: 121
- Dimensions: 11 x 11
Dining room
- Features: Combine with Kitchen, Informal Dining Room, Open Floorplan
- Level: Main
- Area: 121
- Dimensions: 11 x 11
Kitchen
- Level: Main
- Area: 121
- Dimensions: 11 x 11
Living room
- Level: Main
- Area: 273
- Dimensions: 13 x 21
Heating
- Forced Air, Natural Gas
Cooling
- Central Air
Appliances
- Included: Dishwasher, Dryer, Microwave, Range, Refrigerator, Washer, Electric Water Heater, Water Softener Owned
- Laundry: Washer/Dryer Hookups, Main Level
Features
- Broadband Available, Ceiling Fan(s), Eat-In Kitchen, Natural Woodwork, Bath Description: Main Floor 3/4 Bath, Main Floor Bedrooms
- Windows: Double Pane Windows, Window Coverings
- Has basement: Yes
Interior area
- Total structure area: 1,257
- Total interior livable area: 1,257 sqft
- Finished area above ground: 1,257
- Finished area below ground: 0
Property
Parking
- Total spaces: 2
- Parking features: Concrete, Attached, Garage Door Opener
- Attached garage spaces: 2
Features
- Levels: One
- Stories: 1
- Patio & porch: Patio
Lot
- Size: 10,454 sqft
- Dimensions: 70 x 150
- Features: Corner Lot, Landscaped, Few Trees, Paved
Details
- Foundation area: 1257
- Parcel number: R15.24.04.380.019
Construction
Type & style
- Home type: Condo
- Property subtype: Condo/Twnhouse/Twin/Patio, Twinhome
- Attached to another structure: Yes
Materials
- Frame/Wood, Vinyl Siding
- Foundation: Slab
- Roof: Asphalt
Condition
- Previously Owned
- New construction: No
- Year built: 2003
Utilities & green energy
- Electric: Circuit Breakers
- Sewer: City
- Water: Public
Community & neighborhood
Location
- Region: Mapleton
Other
Other facts
- Listing terms: Cash,Conventional,DVA,FHA,Rural Development
- Road surface type: Curb/Gutters, Paved
Price history
| Date | Event | Price |
|---|---|---|
| 1/6/2023 | Sold | $185,000-7.5%$147/sqft |
Source: | ||
| 12/19/2022 | Pending sale | $199,900$159/sqft |
Source: | ||
| 12/1/2022 | Contingent | $199,900$159/sqft |
Source: | ||
| 11/10/2022 | Listed for sale | $199,900$159/sqft |
Source: | ||
| 9/30/2022 | Contingent | $199,900$159/sqft |
Source: | ||
Public tax history
| Year | Property taxes | Tax assessment |
|---|---|---|
| 2018 | $4,406 | $209,900 +5.2% |
| 2017 | $4,406 +5.9% | $199,600 +14.1% |
| 2016 | $4,160 +9852.2% | $175,000 +3.7% |
Find assessor info on the county website
Neighborhood: 56065
Nearby schools
GreatSchools rating
- NAMaple River East Elementary SchoolGrades: PK-5Distance: 8.7 mi
- 8/10Maple River Senior High SchoolGrades: 6-12Distance: 0.1 mi
Schools provided by the listing agent
- District: Maple River #2135
Source: RASM. This data may not be complete. We recommend contacting the local school district to confirm school assignments for this home.

Get pre-qualified for a loan
At Zillow Home Loans, we can pre-qualify you in as little as 5 minutes with no impact to your credit score.An equal housing lender. NMLS #10287.
