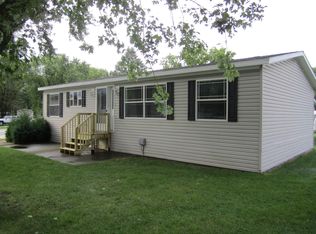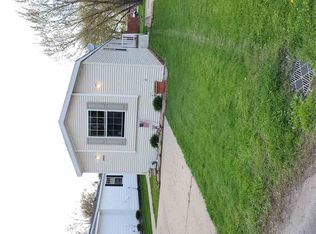Closed
$72,000
201 Greenview Rd, Belvidere, IL 61008
3beds
--sqft
Manufactured Home, Single Family Residence
Built in 1994
1 Acres Lot
$-- Zestimate®
$--/sqft
$1,245 Estimated rent
Home value
Not available
Estimated sales range
Not available
$1,245/mo
Zestimate® history
Loading...
Owner options
Explore your selling options
What's special
Corner Location, Updated W/Stainless Steel Gas Appliances Includes Samsung Front Load Washer/Dryer, Furnace/AC 5yrs,40-Gal Hot Water Tank 2yrs.Newer Flooring & Paint, Smart Lights Connects 2 WIFI, Spacious-Open Flr Plan,3 Bedrooms W/Ceiling Fans, Two-Full Baths W/Skylights, Attached 2.5 Car Garage W/Multi-Separate Entrances. Awesome 20'X11' Front Porch/Deck, Kitchen Features Breakfast Bar Eating Area W/Tons of Counter Spaces & Plenty White Oak Cabinets, Hutch Stays, Primary Bd Rm Has A WIC, Minutes Away YMCA/Planet fitness & Cherryl Valley Mail, Lot Rent $737 Which Doesn't Include Trash, Water & Sewer. ALL OFFERS ARE SUBJECT TO PARK APPROVAL. MUST HAVE AT LEAST 600 Credit Score. Rules/Reg's & Credit Application Info Is In The Additional Info
Zillow last checked: 8 hours ago
Listing updated: March 15, 2025 at 07:22am
Listing courtesy of:
Donald Marcus 847-361-7770,
@properties Christie's International Real Estate
Bought with:
Sandy Basel
Gambino Realtors Home Builders
Source: MRED as distributed by MLS GRID,MLS#: 12185982
Facts & features
Interior
Bedrooms & bathrooms
- Bedrooms: 3
- Bathrooms: 2
- Full bathrooms: 2
Primary bedroom
- Features: Flooring (Wood Laminate), Window Treatments (Blinds, Double Pane Windows), Bathroom (Full, Shower Only)
- Area: 169 Square Feet
- Dimensions: 13X13
Bedroom 2
- Features: Flooring (Wood Laminate), Window Treatments (Blinds, Double Pane Windows)
- Area: 156 Square Feet
- Dimensions: 13X12
Bedroom 3
- Features: Flooring (Wood Laminate), Window Treatments (Blinds, Double Pane Windows)
- Area: 99 Square Feet
- Dimensions: 11X9
Dining room
- Features: Flooring (Wood Laminate), Window Treatments (Blinds, Double Pane Windows)
- Area: 154 Square Feet
- Dimensions: 14X11
Kitchen
- Features: Kitchen (Eating Area-Breakfast Bar, Island, Pantry-Closet, Updated Kitchen), Flooring (Wood Laminate), Window Treatments (Blinds, Double Pane Windows)
- Area: 156 Square Feet
- Dimensions: 13X12
Laundry
- Features: Flooring (Wood Laminate)
- Level: Main
- Area: 55 Square Feet
- Dimensions: 11 X 5
Living room
- Features: Flooring (Wood Laminate), Window Treatments (Double Pane Windows)
- Area: 252 Square Feet
- Dimensions: 18X14
Heating
- Natural Gas, Forced Air
Cooling
- Central Air
Appliances
- Included: Range, Dishwasher, Refrigerator, Washer, Dryer, Disposal, Stainless Steel Appliance(s), Gas Oven, Range Hood
- Laundry: Gas Dryer Hookup, In Unit
Features
- Cathedral Ceiling(s), High Ceilings, Beamed Ceilings, Open Floorplan, Separate Dining Room, Pantry, Replacement Windows
- Flooring: Laminate
- Windows: Replacement Windows, Skylight(s), Drapes
Property
Parking
- Total spaces: 4.5
- Parking features: Garage Door Opener, On Site, Garage Owned, Attached, Additional Parking, Parking Lot, Owned, Garage
- Attached garage spaces: 2.5
- Has uncovered spaces: Yes
Accessibility
- Accessibility features: No Disability Access
Features
- Patio & porch: Deck
- Exterior features: Lighting
Lot
- Size: 1 Acres
- Features: Corner Lot, Landscaped
Details
- Parcel number: 5028400311
- Special conditions: Exclusions-Call List Office
Construction
Type & style
- Home type: MobileManufactured
- Property subtype: Manufactured Home, Single Family Residence
Materials
- Vinyl Siding
- Roof: Asphalt,Shingle,Pitched
Condition
- New construction: No
- Year built: 1994
Details
- Builder model: XL-440
Utilities & green energy
- Sewer: Public Sewer
- Water: Public
- Utilities for property: Cable Available
Community & neighborhood
Community
- Community features: Park, Lake, Curbs, Street Lights, Street Paved
Location
- Region: Belvidere
- Subdivision: Greenview Estates
Other
Other facts
- Body type: Double Wide
- Listing terms: Conventional
- Ownership: Fee Simple w/ HO Assn.
Price history
| Date | Event | Price |
|---|---|---|
| 3/12/2025 | Sold | $72,000-3.9% |
Source: | ||
| 3/3/2025 | Pending sale | $74,900 |
Source: | ||
| 2/7/2025 | Contingent | $74,900 |
Source: | ||
| 12/5/2024 | Price change | $74,900-1.4% |
Source: | ||
| 11/14/2024 | Price change | $76,000-5% |
Source: | ||
Public tax history
Tax history is unavailable.
Neighborhood: 61008
Nearby schools
GreatSchools rating
- 4/10Washington AcademyGrades: PK-5Distance: 2.1 mi
- 5/10Belvidere South Middle SchoolGrades: 6-8Distance: 3 mi
- 2/10Belvidere High SchoolGrades: 9-12Distance: 3.3 mi
Schools provided by the listing agent
- Elementary: Washington Elementary School
- Middle: Belvidere South Middle School
- High: Belvidere High School
- District: 100
Source: MRED as distributed by MLS GRID. This data may not be complete. We recommend contacting the local school district to confirm school assignments for this home.

