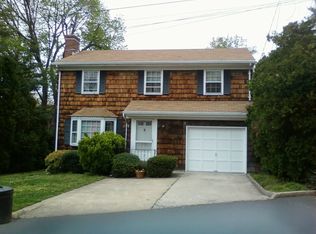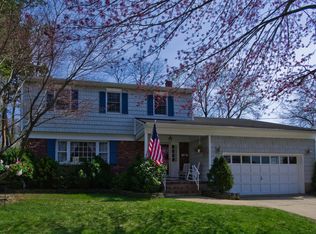Welcome home to a Charming 3 bedroom 1.5 bath Colonial w/ hardwood floors throughout. Bonus 2nd driveway off Highland Ave (cul de sac) w/ an attached direct entry 1 car garage. Featuring new kitchen w/ quartz counters & stainless steel appliances, new 2 zone a/c, dining room, living room, 1/2 bath, sunken family room w/ door leading to back patio & partially fenced in yard. 3 spacious bedrooms & a full bath complete the 2nd floor w/ plenty of closets. Basement is partially finished w/ additional storage too. A short stroll to Red Banks vibrant downtown w/ train, theaters, shops, award winning restaurants & 2 waterfront parks. This home will not last!
This property is off market, which means it's not currently listed for sale or rent on Zillow. This may be different from what's available on other websites or public sources.

