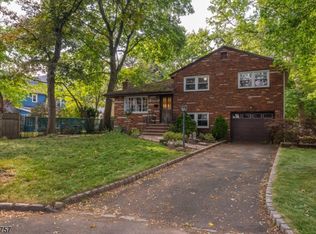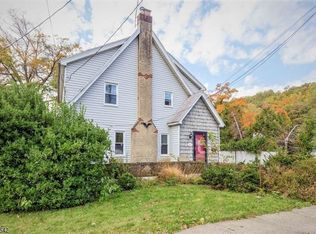This house is a beautifully renovated Colonial that features stunning hardwood floors throughout.Open floor plan LR, DR, and updated eat-in kitchen granite countertops SS appliances. Off of the kitchen, there are sliding doors that lead to the deck in the backyard. The backyard has a patio and a mature yard that has complete privacy with white vinyl fencing, four bedrooms w/ walk-in closets, there are two and a half updated bathrooms and has easy access laundry room placed on the bedroom level. The Master Bedroom has cathedral ceilings and lots of natural light to brighten your day, with a walk-in closet and master bath for your own privacy.There is a full basement with a side entrance. House is freshly painted and located perfectly close to the bus, train station, and shopping.
This property is off market, which means it's not currently listed for sale or rent on Zillow. This may be different from what's available on other websites or public sources.

