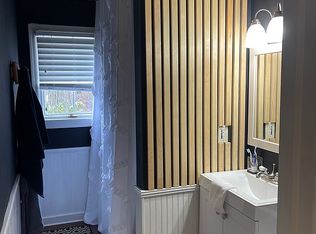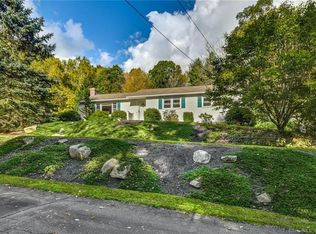This 1790 country retreat is located in lower Newtown near the Easton town line. This property includes the main house which is circa 1790 (with some additions), a charming cottage of approx 800 sq ft (living area, kitchen and bedroom space), a "Studio" building of about 400 sq ft with a workshop/storage below and park like grounds with a huge in-ground pool. This remarkable property is less than 75 miles from New York City and convenient to shopping, restaurants, schools and parks in the local area. The main house offers 3 bedrooms and 2 bathrooms. The cottage and studio offers opportunities for in-law, au pair and/or office space. Its convenient location near Route 59 gives easy access to neighboring areas. The pool area offers plenty of space for entertaining in this peaceful 1.62 acres "park-like" location in Fairfield County. Come see this remarkable property for yourself and see this beautiful area of Newtown. Make this your retreat now!
This property is off market, which means it's not currently listed for sale or rent on Zillow. This may be different from what's available on other websites or public sources.

