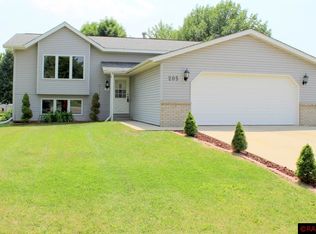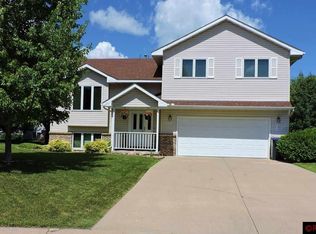Sold-co-op by mls member
$355,000
201 Homestead Rd, Mankato, MN 56001
4beds
2,688sqft
Single Family Residence
Built in 1993
0.25 Acres Lot
$366,000 Zestimate®
$132/sqft
$2,603 Estimated rent
Home value
$366,000
Estimated sales range
Not available
$2,603/mo
Zestimate® history
Loading...
Owner options
Explore your selling options
What's special
This bright and modern 4-bed, 3-bath rambler is ready for a new family to call it home! Conveniently located this home has been thoughtfully updated inside and out to offer both style and functionality. As you enter, you’re welcomed into a light-filled living room that seamlessly flows into the open dining area and kitchen. A patio door leads to the spacious backyard, creating the perfect indoor-outdoor connection. The main floor features three bedrooms, including a primary suite with an ensuite bath, plus an additional updated bathroom and main-floor laundry for added convenience. The finished lower level offers even more living space with a large rec room, a fourth bedroom, another updated bath, and a flexible extra room—perfect for a home office or gym. Recent upgrades include new white oak LVP flooring in the basement, updated mechanicals, and a brand-new driveway with stylish stamped accents. Other major improvements include Marvin windows, a patio door, and AC (2009), siding, shingles, gutters, and a steel front door (2011), and new egress windows (2015). The heated, oversized two-stall garage features new concrete with a floor drain. Outside, enjoy the large concrete patio with an attached pergola, a cozy firepit, and a storage shed for extra space. With its modern updates, open layout, and fantastic outdoor space, this home is move-in ready and waiting for its next owner.
Zillow last checked: 8 hours ago
Listing updated: April 21, 2025 at 11:16am
Listed by:
Angie VanEman Lynch,
American Way Realty
Bought with:
Peter Martin
Real Broker, LLC
Source: RASM,MLS#: 7036907
Facts & features
Interior
Bedrooms & bathrooms
- Bedrooms: 4
- Bathrooms: 3
- Full bathrooms: 3
- Main level bathrooms: 3
- Main level bedrooms: 4
Bedroom
- Level: Main
- Area: 211.68
- Dimensions: 16.8 x 12.6
Bedroom 1
- Level: Main
- Area: 90
- Dimensions: 9 x 10
Bedroom 2
- Level: Main
- Area: 100
- Dimensions: 10 x 10
Bedroom 3
- Level: Basement
- Area: 156
- Dimensions: 12 x 13
Dining room
- Features: Informal Dining Room
- Level: Main
- Area: 120
- Dimensions: 12 x 10
Kitchen
- Level: Main
- Area: 130
- Dimensions: 13 x 10
Living room
- Level: Main
- Area: 224
- Dimensions: 16 x 14
Heating
- Forced Air, Natural Gas
Cooling
- Central Air
Appliances
- Included: Dishwasher, Dryer, Exhaust Fan, Microwave, Range, Refrigerator, Washer, Gas Water Heater
- Laundry: Washer/Dryer Hookups, Main Level
Features
- Eat-In Kitchen, Vaulted Ceiling(s), Bath Description: Full Basement, Full Primary, Main Floor Full Bath, Private Primary, 3+ Same Floor Bedrooms(L)
- Windows: Combination Windows (L), Window Coverings
- Basement: Egress Windows,Finished,Sump Pump,Block,Full
- Has fireplace: No
Interior area
- Total structure area: 2,588
- Total interior livable area: 2,688 sqft
- Finished area above ground: 1,344
- Finished area below ground: 1,244
Property
Parking
- Total spaces: 2
- Parking features: Concrete, Attached, Garage Door Opener
- Attached garage spaces: 2
Features
- Levels: One
- Stories: 1
- Patio & porch: Deck
Lot
- Size: 0.25 Acres
- Dimensions: 80 x 116
- Features: Paved
Details
- Foundation area: 1344
- Parcel number: R01.09.20.152.008
- Other equipment: Sump Pump
Construction
Type & style
- Home type: SingleFamily
- Property subtype: Single Family Residence
Materials
- Frame/Wood, Vinyl Siding
- Roof: Asphalt
Condition
- Previously Owned
- New construction: No
- Year built: 1993
Utilities & green energy
- Sewer: City
- Water: Public
Community & neighborhood
Location
- Region: Mankato
Other
Other facts
- Listing terms: Cash,Conventional,DVA,FHA
- Road surface type: Paved
Price history
| Date | Event | Price |
|---|---|---|
| 4/18/2025 | Sold | $355,000+5.1%$132/sqft |
Source: | ||
| 3/17/2025 | Listed for sale | $337,700+57.1%$126/sqft |
Source: | ||
| 1/4/2017 | Sold | $215,000-0.4%$80/sqft |
Source: Public Record Report a problem | ||
| 10/3/2016 | Price change | $215,900-2.7%$80/sqft |
Source: RE/MAX DYNAMIC AGENTS #7012774 Report a problem | ||
| 9/20/2016 | Price change | $221,900-1.3%$83/sqft |
Source: RE/MAX DYNAMIC AGENTS #7012774 Report a problem | ||
Public tax history
| Year | Property taxes | Tax assessment |
|---|---|---|
| 2024 | $3,510 -0.3% | $318,100 -1.1% |
| 2023 | $3,522 +4.3% | $321,800 +4.4% |
| 2022 | $3,378 -0.5% | $308,300 +22% |
Find assessor info on the county website
Neighborhood: 56001
Nearby schools
GreatSchools rating
- 9/10Kennedy Elementary SchoolGrades: PK-5Distance: 1.5 mi
- 5/10Prairie Winds Middle SchoolGrades: 6-8Distance: 1.6 mi
- 6/10Mankato East Senior High SchoolGrades: 9-12Distance: 1.4 mi
Schools provided by the listing agent
- Elementary: Kennedy
- High: Mankato East
- District: Mankato #77
Source: RASM. This data may not be complete. We recommend contacting the local school district to confirm school assignments for this home.

Get pre-qualified for a loan
At Zillow Home Loans, we can pre-qualify you in as little as 5 minutes with no impact to your credit score.An equal housing lender. NMLS #10287.

