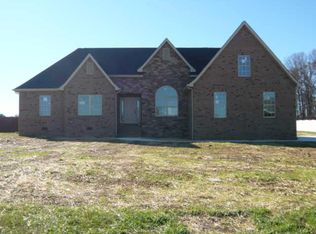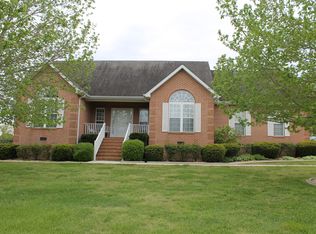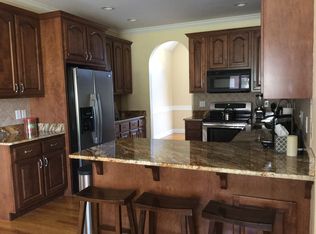Closed
$520,000
201 Hunters Ridge Dr, Tullahoma, TN 37388
5beds
2,839sqft
Single Family Residence, Residential
Built in 2016
0.49 Acres Lot
$525,300 Zestimate®
$183/sqft
$2,946 Estimated rent
Home value
$525,300
$452,000 - $609,000
$2,946/mo
Zestimate® history
Loading...
Owner options
Explore your selling options
What's special
Just 5 minutes to the lake! Set in the coveted Hunters Ridge subdivision, this eye-catching home stands out with its beautiful landscaping, crown moulding, high end finishes, and inviting covered back patio.
With almost all living on one level, you’ll find 4 spacious bedrooms downstairs, a dreamy eat-in kitchen, and a formal dining or flex space that adapts to your needs. The open floor plan flows seamlessly to the outdoors, where a fully fenced, level backyard is perfect for playing, gardening, or simply relaxing under the stars.
Upstairs, a huge bonus room with full bath offers endless possibilities, and there’s over 600 sq. ft. of unfinished attic space for future dreams. A newly installed hot water heater, washer, dryer, refrigerator, and outdoor fridge all stay—making the move-in process a breeze.
Just 5 minutes to Barton Springs boat ramp at Normandy Lake and under 10 minutes to shopping, dining, and schools, this is the kind of home you’ll love for years to come.
Zillow last checked: 8 hours ago
Listing updated: September 29, 2025 at 10:54am
Listing Provided by:
Autumn Warren 615-653-6951,
Better Homes & Gardens Real Estate Heritage Group
Bought with:
Jaine Colley, 380105
WEICHERT, REALTORS Joe Orr & Associates
Source: RealTracs MLS as distributed by MLS GRID,MLS#: 2975121
Facts & features
Interior
Bedrooms & bathrooms
- Bedrooms: 5
- Bathrooms: 4
- Full bathrooms: 3
- 1/2 bathrooms: 1
- Main level bedrooms: 4
Heating
- Central
Cooling
- Central Air
Appliances
- Included: Built-In Electric Oven, Electric Oven, Oven, Built-In Electric Range, Cooktop, Electric Range, Range, Dishwasher, Disposal, Dryer, Freezer, Ice Maker, Microwave, Refrigerator, Stainless Steel Appliance(s), Washer
- Laundry: Electric Dryer Hookup, Washer Hookup
Features
- Ceiling Fan(s), Entrance Foyer, High Ceilings, Open Floorplan, Pantry, Walk-In Closet(s), High Speed Internet
- Flooring: Carpet, Wood, Tile
- Basement: Crawl Space
- Number of fireplaces: 1
- Fireplace features: Den, Family Room, Gas
Interior area
- Total structure area: 2,839
- Total interior livable area: 2,839 sqft
- Finished area above ground: 2,839
Property
Parking
- Total spaces: 2
- Parking features: Garage Door Opener, Garage Faces Side
- Garage spaces: 2
Features
- Levels: Two
- Stories: 2
- Patio & porch: Patio, Covered, Porch
- Fencing: Back Yard
Lot
- Size: 0.49 Acres
- Dimensions: 113.19 x 194.03 IRR
- Features: Cleared, Cul-De-Sac, Level
- Topography: Cleared,Cul-De-Sac,Level
Details
- Parcel number: 106I B 05500 000
- Special conditions: Standard
Construction
Type & style
- Home type: SingleFamily
- Architectural style: Traditional
- Property subtype: Single Family Residence, Residential
Materials
- Brick
- Roof: Shingle
Condition
- New construction: No
- Year built: 2016
Utilities & green energy
- Sewer: Public Sewer
- Water: Public
- Utilities for property: Water Available, Cable Connected
Community & neighborhood
Security
- Security features: Security System, Smoke Detector(s)
Location
- Region: Tullahoma
- Subdivision: Hunters Ridge
HOA & financial
HOA
- Has HOA: Yes
- HOA fee: $40 annually
Price history
| Date | Event | Price |
|---|---|---|
| 9/29/2025 | Sold | $520,000-0.9%$183/sqft |
Source: | ||
| 9/16/2025 | Pending sale | $524,900$185/sqft |
Source: | ||
| 8/21/2025 | Contingent | $524,900$185/sqft |
Source: | ||
| 8/16/2025 | Listed for sale | $524,900+32.6%$185/sqft |
Source: | ||
| 4/19/2021 | Sold | $396,000+1.6%$139/sqft |
Source: | ||
Public tax history
| Year | Property taxes | Tax assessment |
|---|---|---|
| 2025 | $4,131 +5% | $98,150 |
| 2024 | $3,935 | $98,150 |
| 2023 | $3,935 | $98,150 |
Find assessor info on the county website
Neighborhood: 37388
Nearby schools
GreatSchools rating
- 6/10Robert E Lee Elementary SchoolGrades: K-5Distance: 2.7 mi
- 6/10East Middle SchoolGrades: 6-8Distance: 3.1 mi
- 5/10Tullahoma High SchoolGrades: 9-12Distance: 3.1 mi
Schools provided by the listing agent
- Elementary: Robert E Lee Elementary
- Middle: East Middle School
- High: Tullahoma High School
Source: RealTracs MLS as distributed by MLS GRID. This data may not be complete. We recommend contacting the local school district to confirm school assignments for this home.
Get a cash offer in 3 minutes
Find out how much your home could sell for in as little as 3 minutes with a no-obligation cash offer.
Estimated market value$525,300
Get a cash offer in 3 minutes
Find out how much your home could sell for in as little as 3 minutes with a no-obligation cash offer.
Estimated market value
$525,300


