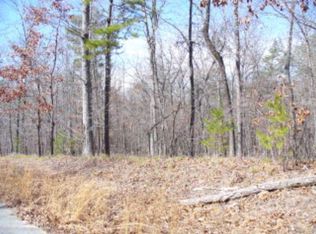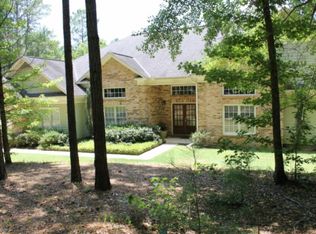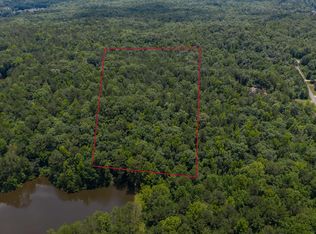Serene setting with long driveway, mature landscaping, & plenty of character. This custom-built, 1-owner property features an idyllic floor plan with an open-concept great room & kitchen, separate living room, dining room, large study/home office, upper level bonus room, & plenty of room to spread out & enjoy your own space. Large main level master bedroom w/incredible en suite bath boasting double vanities, luxurious shower. Wonderful outdoor living with a large screened porch, deck, salt-water pool, pool house with living room, full bath, & kitchen. Come see this beautiful property!
This property is off market, which means it's not currently listed for sale or rent on Zillow. This may be different from what's available on other websites or public sources.


